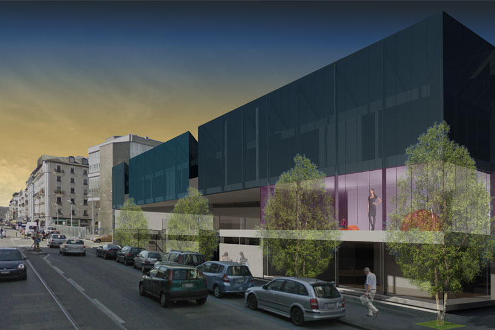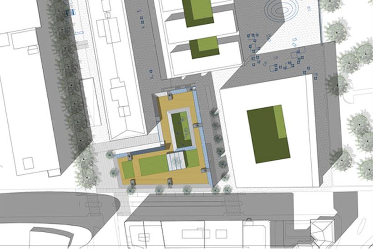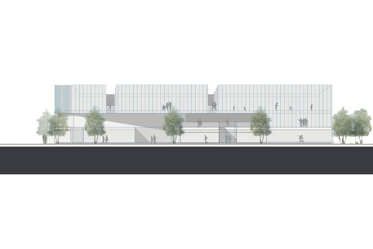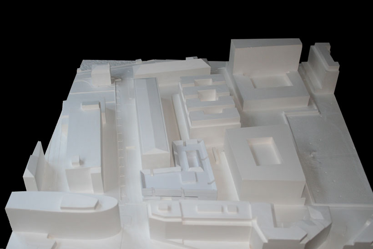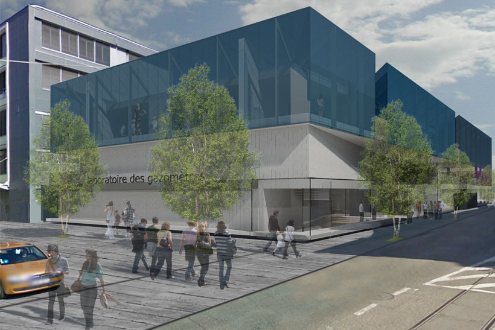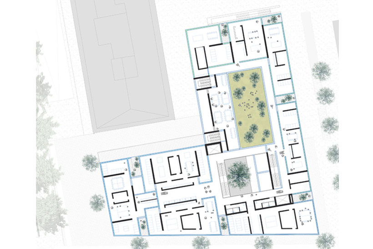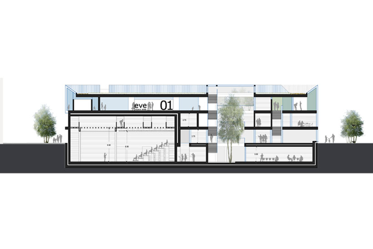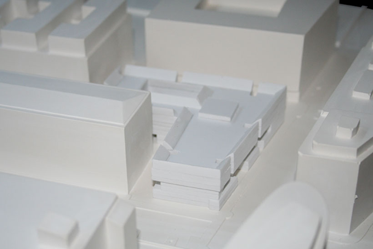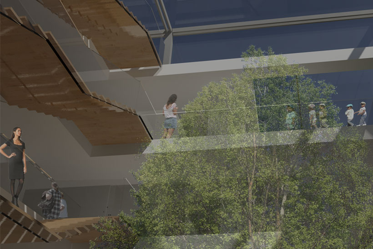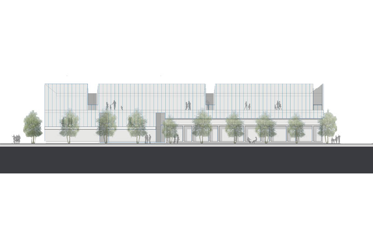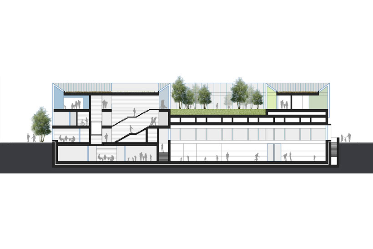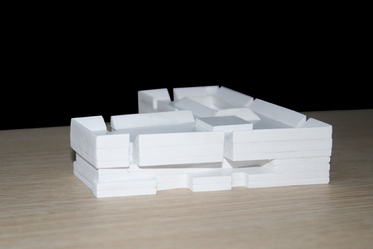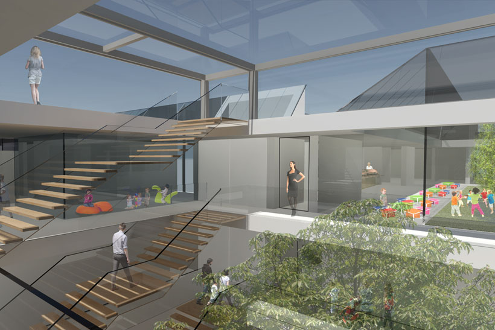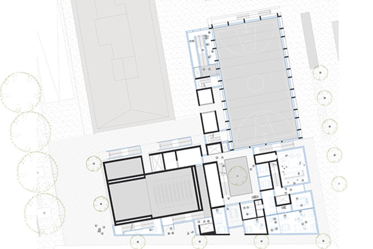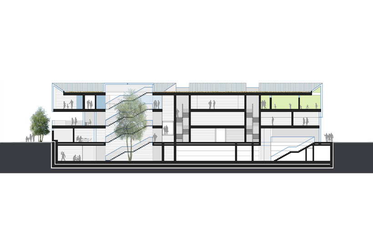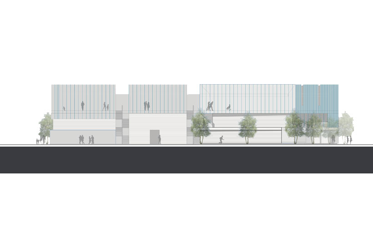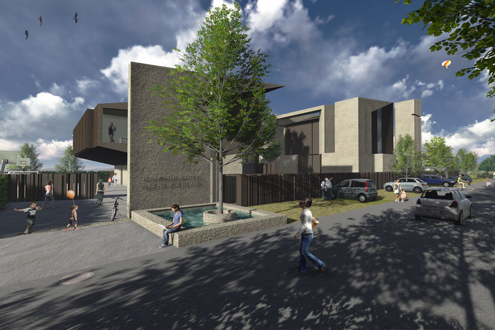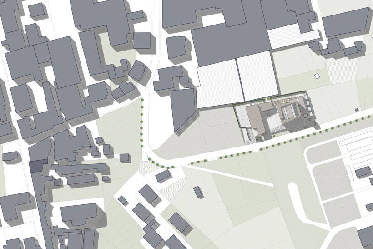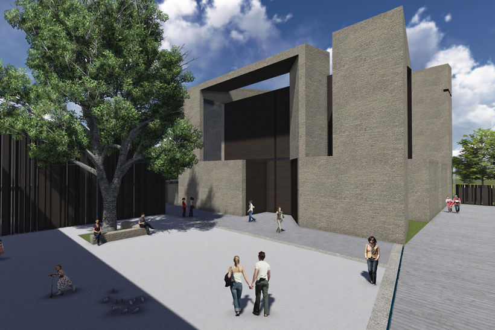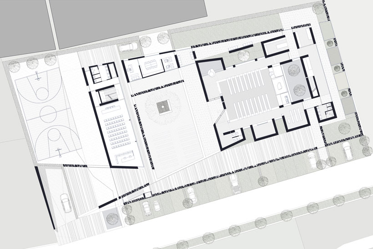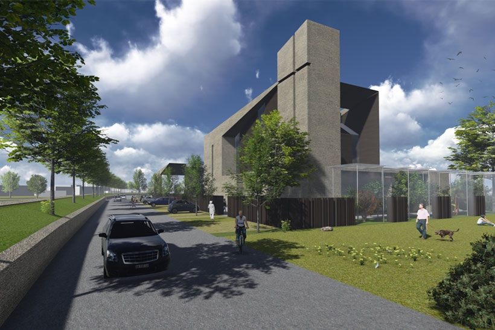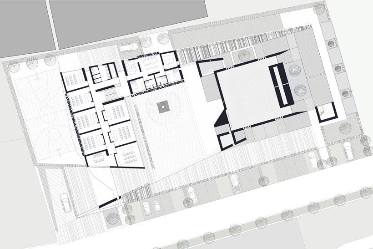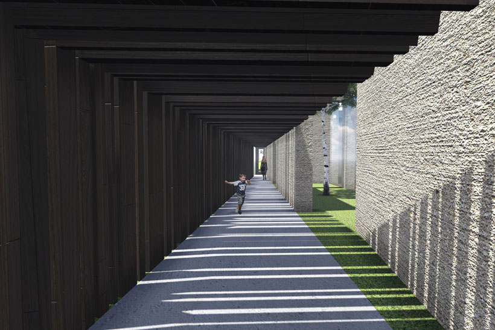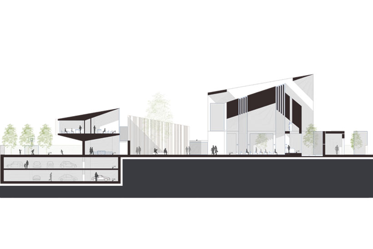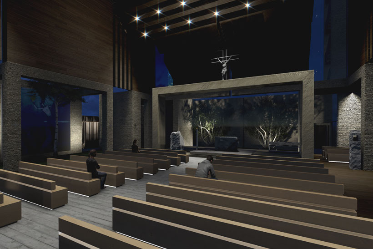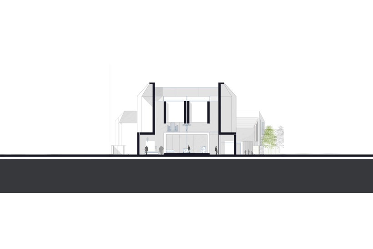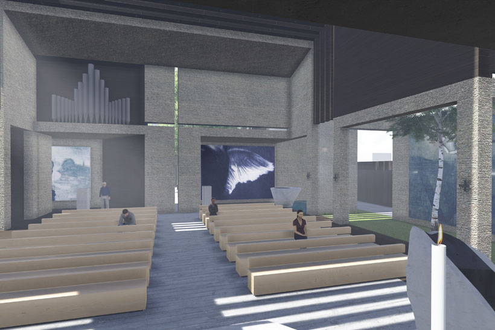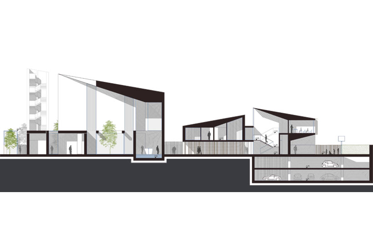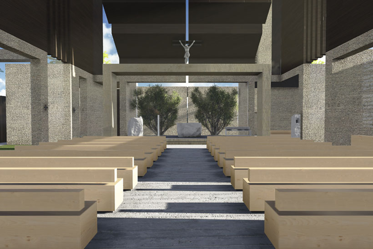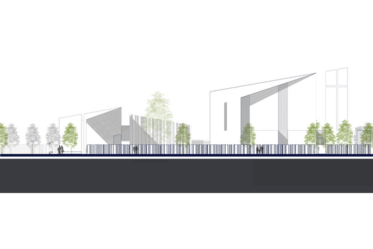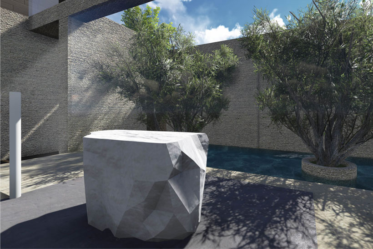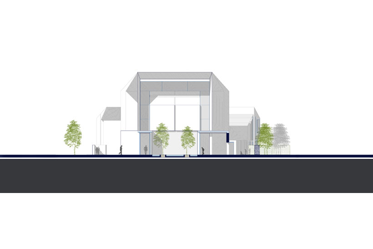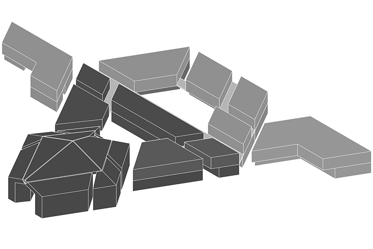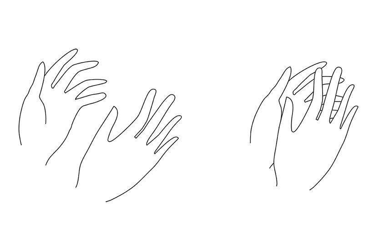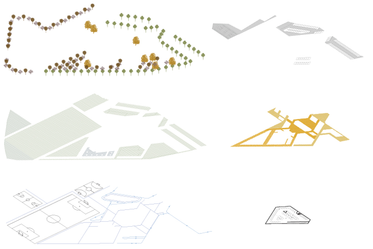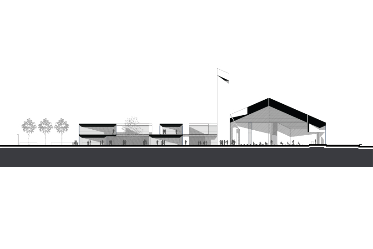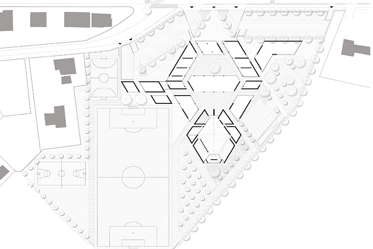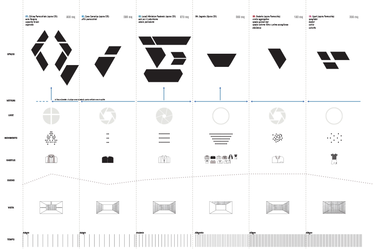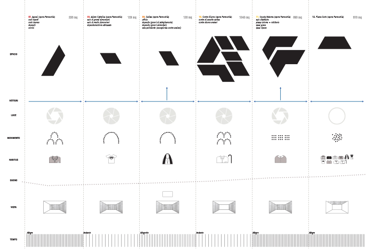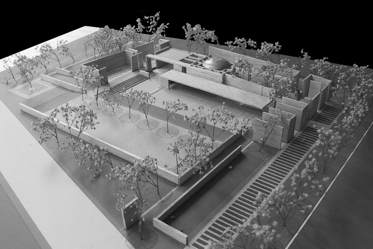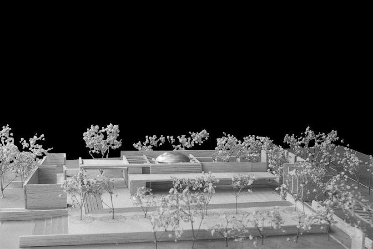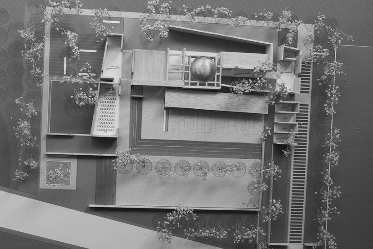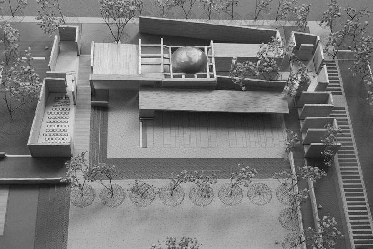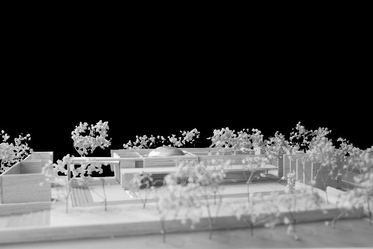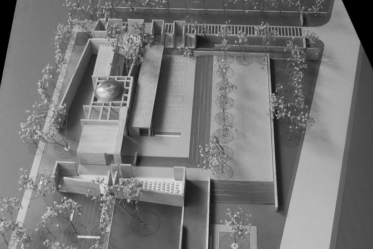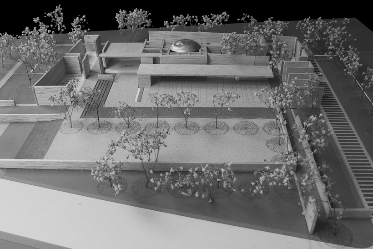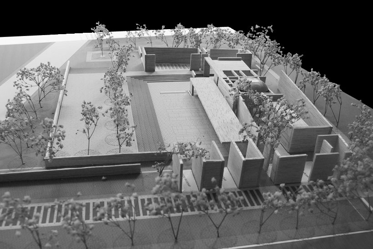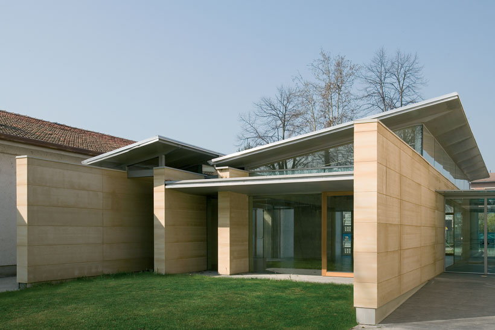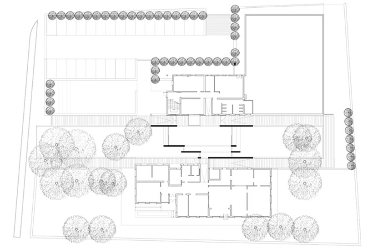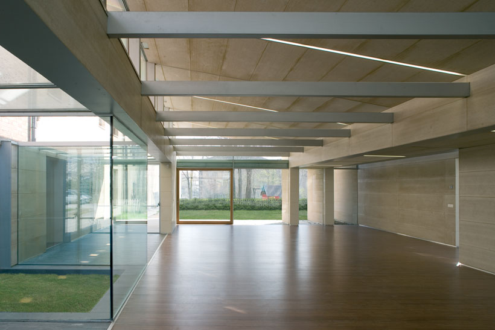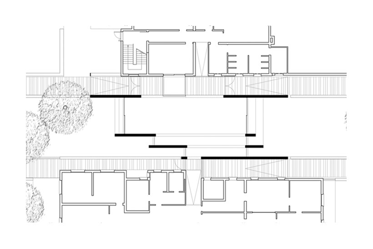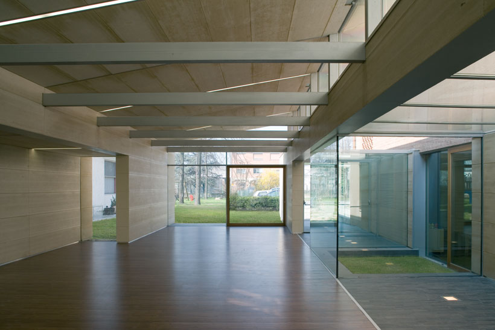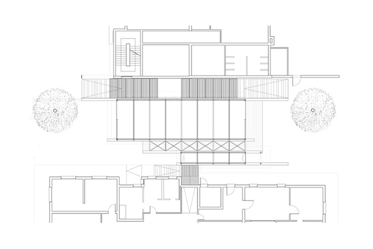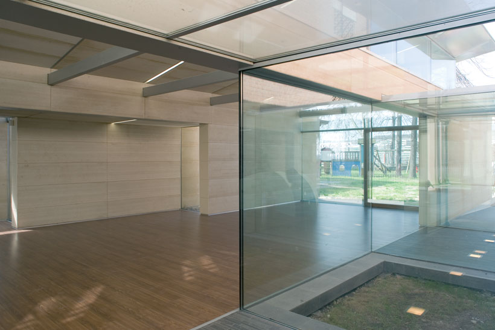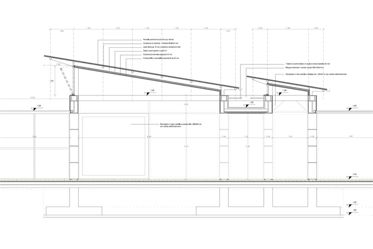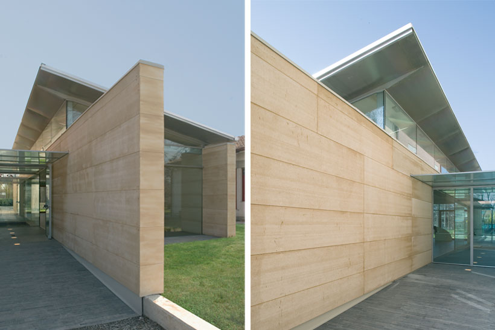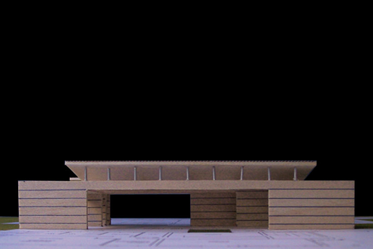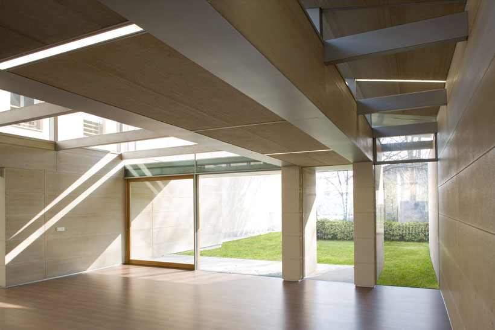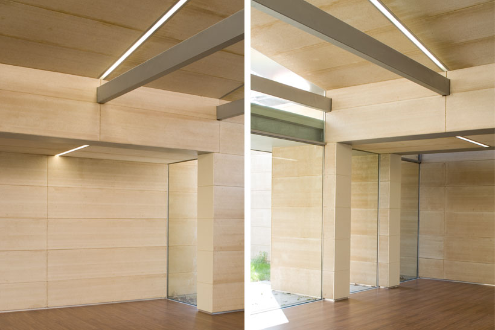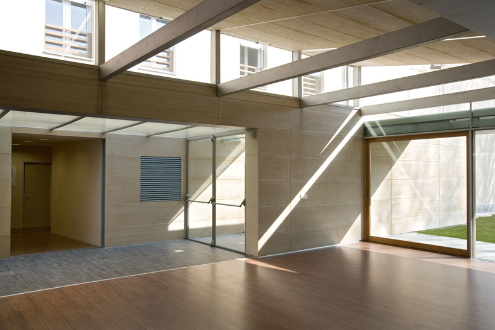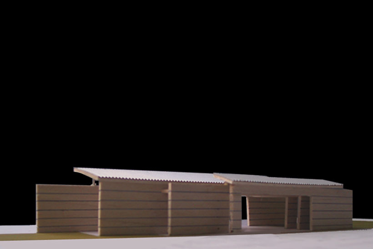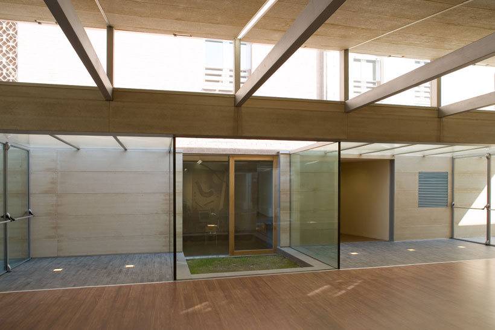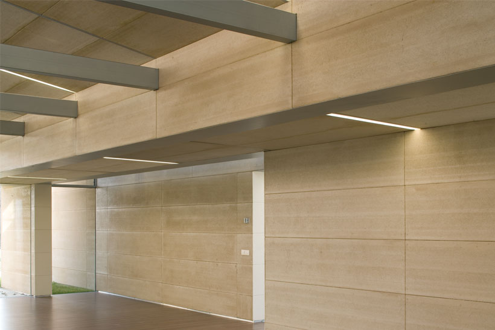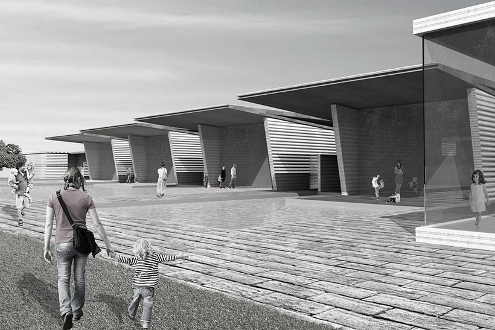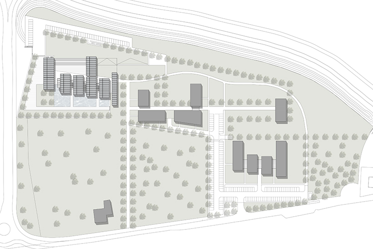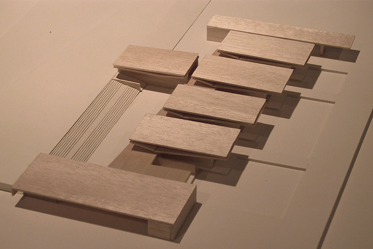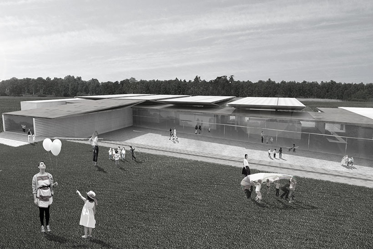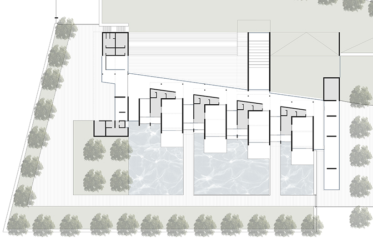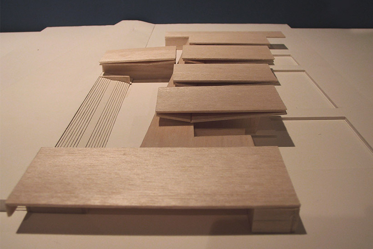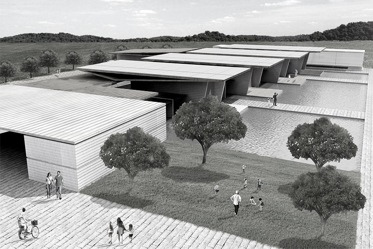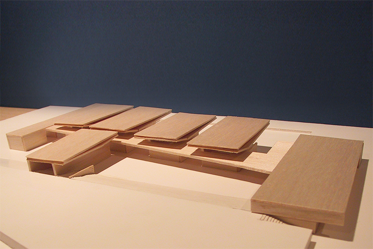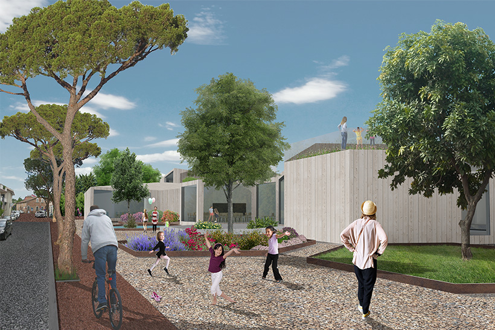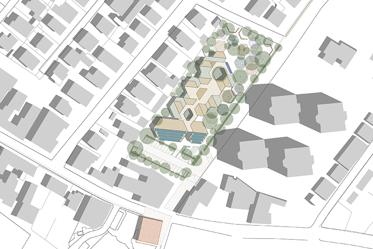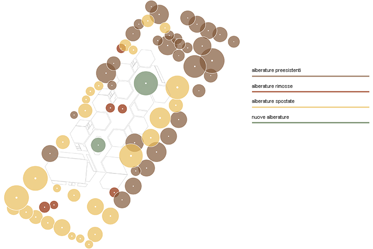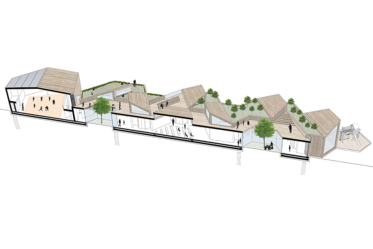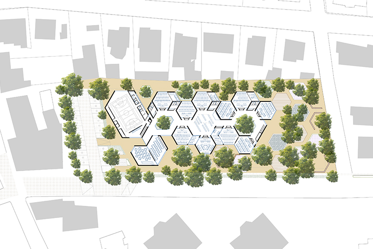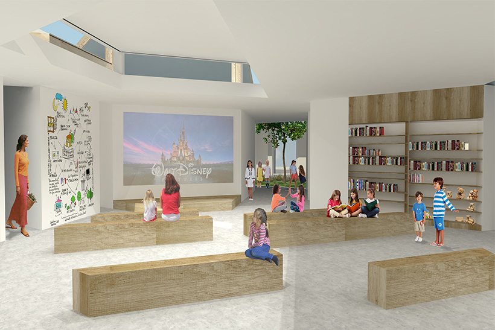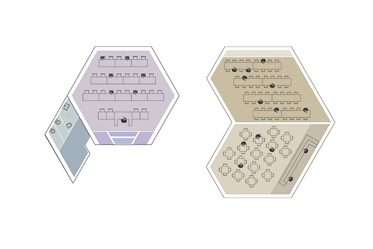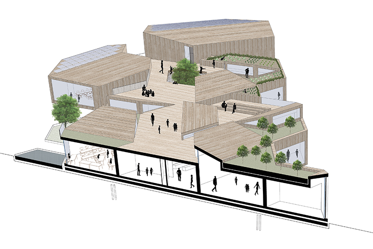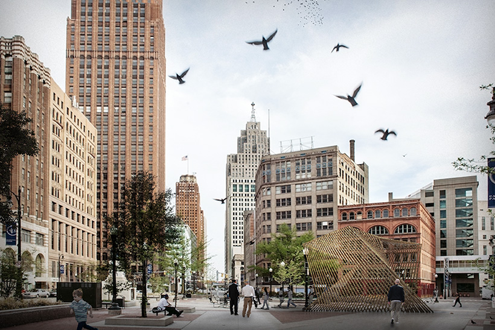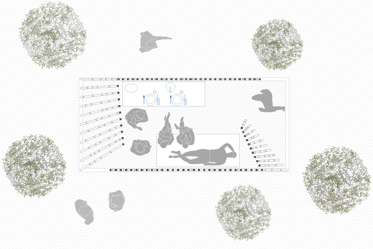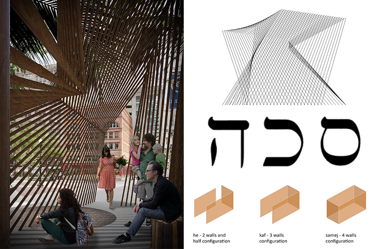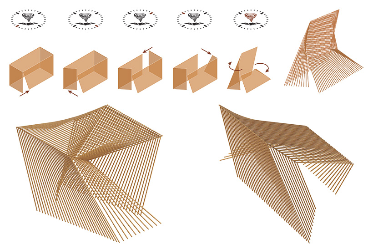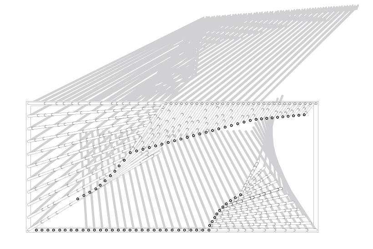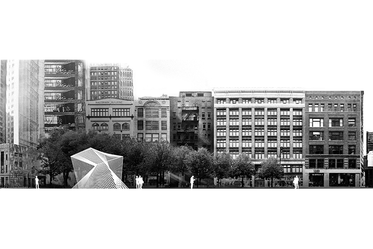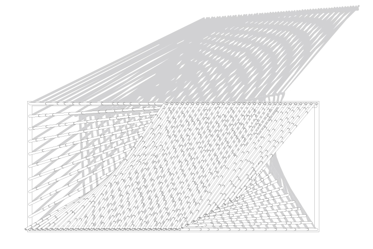INTERNATIONAL 2 STAGE DESIGN COMPETITION
the city of childhood is seen as a urban interface and wants to represent the jonction ecoquartier. the complex is connected to the urban route (boulevard saint george) and the existing public building heading north on the rue de gazometres. it defines itself as an horizontal corner element and urban gate to the ecoquartier: through his height reduced from the other planned buildings it build the open and transparent base of the neighbourhood facing the city directly linked to the urban spaces of the ecoquartier and the residential buildings.
an opalescent and coloured diaphragm over itself defines the urban figure of the citè de l’enfance and moves the skyline through natural lighting. the hidden roof garden suggests a panoramic playing area, getting over the new quartier and the urban texture, constituting the classrooms’ roof light system and solar energy production of the citè and building the plan matrix of the project in his urban context.
the school is built around natural vertical elements (trees) and horizontal (court and roof garden) crossing and covering it, becoming architectural elements, granting the dynamic coexistence of different space uses, synchronic and dyachronic, daily and overnight.
the big structures of the gym and the multipurpose hall are built in the ground and they emerge differently: the theatre, cinema and concert hall as a matt box, and the gymnasium as a transparent and open void, putting into the urban program for a quartier as an identity element on the main internal square facing east. the double and triple height system indoor and outdoor grants the versatility and dynamism of the complex. the citè de l’enfance is characterized as social and cultural affectation anf not only as a school.
NATIONAL 2 STAGE IDEAS COMPETITION
the parish complex emerges inside the countryside texture near the town of santa maria la carità, rising up like a new and attractive urban landmark, that can be a place of aggregation, meeting and identity for the inhabitants. the agricultural environment, with the typical greenhouse system, becomes an inspiration element of the project, and it enter in the holy place projectation as a botanical garden. nature, interpreted as a macrosystem where man lives in, represents the theme towards faith addresses itself, tracing the deep and ancestral reasons of man-god relationship and of creation.
the architecture represents the hands of a man aimed towards the light of god praying, and defines a tuff stone volume that raises up from the ground and bends itslef to east, where the church is oriented, to point towards light and god.
a unique bended line comes up from the ground, outlining all the parish complex, as a fragmented line corrisponding to the spaces of oratory, of the pastor’s house, of the church and the bell tower.
an internal upholstery, hanging like a wooden shed, defines a protected place, a deep diaphgram, that is a transifguration prism and a bioclimatic regulation system between inside and outside. the functional program of the complex is conceived as a net of communicating vessels, connecting each other in poles and in system according to the needs of the community. the church yard, compositional fulcrum of the complex and place for possible open air ceremonies, is defined, on the western side, by the oratory spaces, on the southern side by the pastor’s house, and by the church to the east.
INVITED 2 STAGE DESIGN COMPETITION
accedit Verbum ad elementum et fit sacramentum
the blessed Paolo VI parish complex seeks to create an urban architectural event, able to constitue element of identification and use for people who live in the neighborhood, and to rise to a symbolic reference element (religious) and urban (public) for forlì city district. the design approach aims to contextualize the system of built spaces inside urban texture, defining it as a morphological exception, a new citadel of the spirit, that expresses and represents, in its unfolding, the history and the profile of san girolamo hermits, who lived here for centuries and still live in the “romiti” community.
the complex lives of this dialectic and osmosis between multi-purpose and functional spaces for the parish community (horizontality of the earth) and liturgical and pastoral cross-functional spaces (verticality of the sky, transcendence). the assembly of the two dynamics and prospects of use determine a unique embedded architectural system, which reads and describes the moment of the hands joining in prayer in a community. the hands still maintain a vacuum, a "light "at the center, before closing in prayer and this space represents the community.
PRIVATE ENGAGEMENT ISLAMIC CULTURAL ASSOCIATION
the mosque, as centripetal focus of the organization of the open, covered and closed spaces, develops around itself a system of cultural, recreational and service spaces able to build a prayer and meeting place for the Islamic community. this place is not hidden or forbidden, but open and transparent to the city, able to be observed and crossed by the sight of the citizens.
CURRICULA AND IDEAS COMPETITION
1st Prize
first part of an overall recovery and modification operation of the educational and open spaces in order to redefine a single childhood pole, the project aims at connecting physically the two existing buildings with longitudinal walls parallel to the buildings themselves.
the new connecting space, nearly a winter garden or at least a ramification of the park hidden in the green, is created by the organic inclusion between open space and closed space.
the place, with its arboreal essences, the orientation of the buildings, the inequality of the ground and the morphological and spatial characteristics of the buildings, is taken as source and material of the educational and cultural project to build through physical – perceptive connections so to improve the environmental and urban impact of the building, of the routes and of the connecting spaces.
the enlargement is “completely covered garden” through a series of walls that support two inclined coverage pitches that extend themselves on the open space.
the different dimensions of the spans and of the coverage pitches with their inclination allows the natural light to characterize the inner space, so defining a series of “variable perception micro-spaces”. so the building foyer becomes an ensamble of different spaces or a unique place for meeting and playing according to the hour of the day or to the climatic conditions.
NATIONAL IDEAS COMPETITION
Honourable Mention
the project traces the linking' potentiality between the new structure and the surrounding urban landscape that is characterized by the morphological, geographical and historical meshes of the via emilia. thus defining oblique axes, the architecture builds a crossing diaphragm and connecting fault between the eastern (classrooms and water pool) and western open spaces (stones' square, auditorium, grass slope and park). at the same time the building connects the north (offices and teacher-parent spaces) with the south (kitchen and service spaces) through a walking and crossing space; a route-square that is an urban place able to put itself on a multiplicity of inner and outer landscapes and catalyst of energies.
the sections (a series of northwards southwards translated forms) use the mutual shifting to get the best light (best quality and luminosity) and the higher heating during the winter months, developing a series of intermediate spaces (mini atelier, winter gardens and offices) able to provide a great flexibility of use in time. every front has different characters that define dynamically the osmotic relationship between inside and outside, going to set a continuum of interrelated spaced perceived in movement during the day.
NATIONAL 2 STAGE IDEAS COMPETITION
the project area is an independent “tile” inside the suburban pattern of the city, but it is possible to trace an internal system: the trees, of different essences and sizes, form a urban forest, a natural pattern in which emerges the existing school. the project uses this natural pattern as a matrix in which we can insert the school to create a urban topic: an architecture and a place, a pedagogical event and an open space.
The trees survey by google maps gives back and recovers a pattern similar to a hive, to a huge organic honeycomb delimited by the streets. the project then investigates and generates a new order, consisting of the hexagonal cell of the hive, a natural and architectural form, able to contain in itself the position and shape of the trees (circle) and the generative and constructive possibility of architecture (square) in an assembly fraught with pedagogical and environmental significances.
Architecture places itself in the natural texture and pattern, studies and reads it in order to build a place for children where they can play, study and work (even on themselves).
In this way the project tries to build a children’ community into a tree community.
INTERNATIONAL DESIGN COMPETITION
for forty years, the israelites wandered the desert. the sukkah is a built to reaffirm jewish trust in god’s providence, so we research the word sukkah in the torah and we try to understand its meanings and codes. the letters of the word sukkah, written in jewish, defines the three possible shapes of a sukkah, from minimum to optimum (two walls and half / three walls / four walls structure): סכה
by a generating process built on nature and history, we researched the best configuration able to develop a shading system hut, looking for sunlight and starlight.
nature: sukkah has to stand up to the wind. so, overturning perspective, we imagine that the wind generates the sukkah by its blowing: by wind thrust (southwards, eastwards, northwards and westwards) and by whirlwind. the wind transforms the 4 walls’ enclosure and opens doors too: the sukkah seems to be blowing in the wind (bob dylan).
history: the structure is made of shadow and light, is conceived as a theory of bamboo pipes, joined by natural ropes. the walls are juxtaposed two by two and are made of 30+10 bamboo pipes, that are intertwined by 40 horizontal bamboo pipes, configuring the roof: all the elements of the structure will represent and remind the jewish exodus time lapse in the desert.
so sukkah may be not only a way to identify themselves like jewish people, but to think about freedom, peace, knowledge and mankind existence in the nature too, as bob dylan said.
