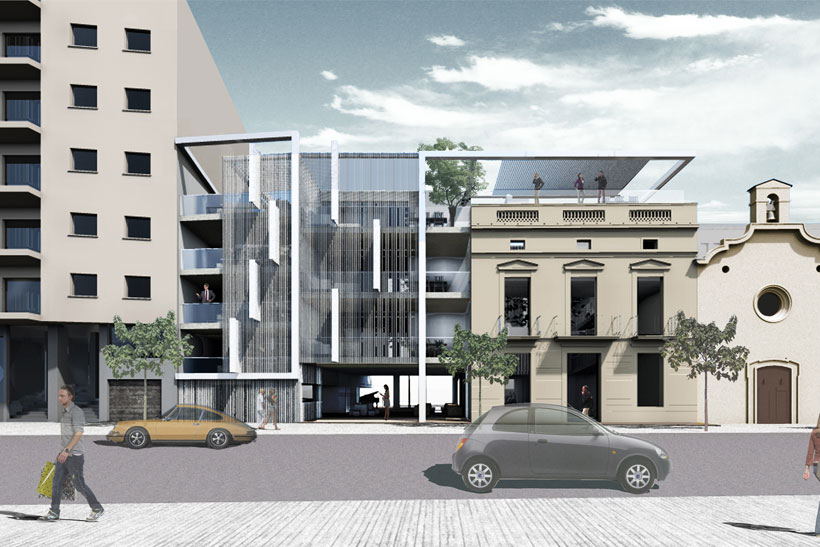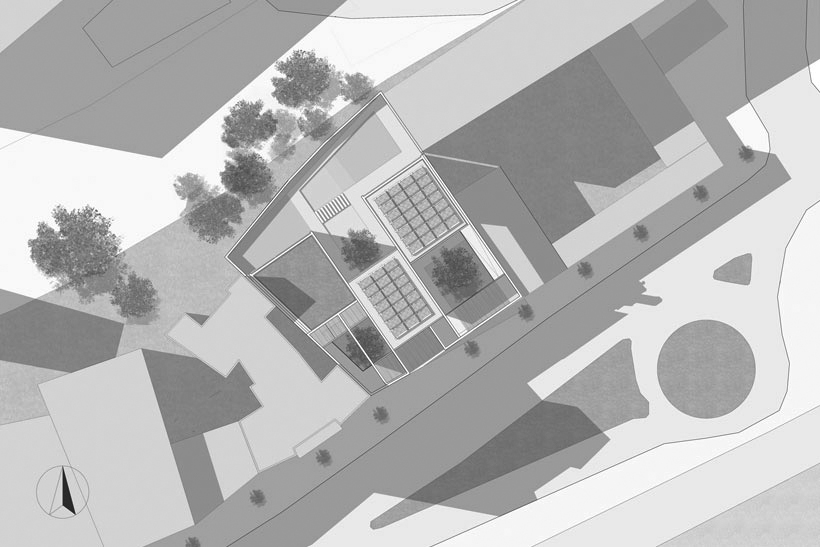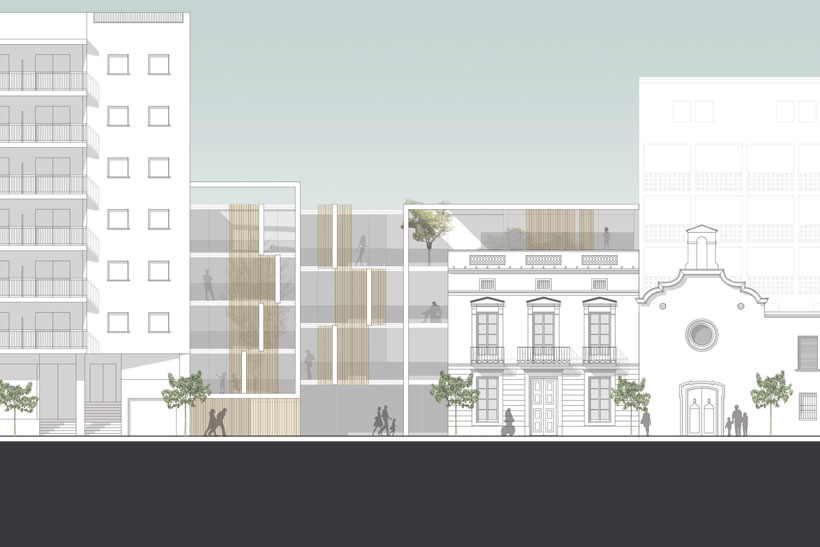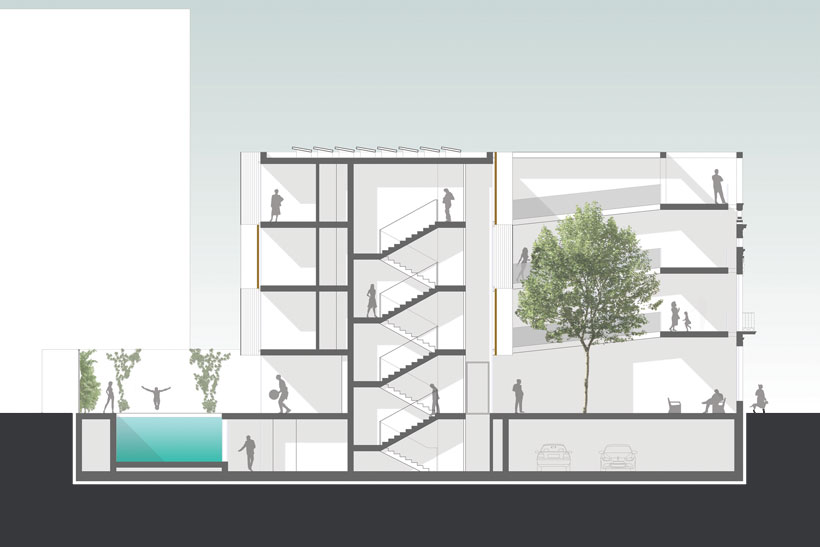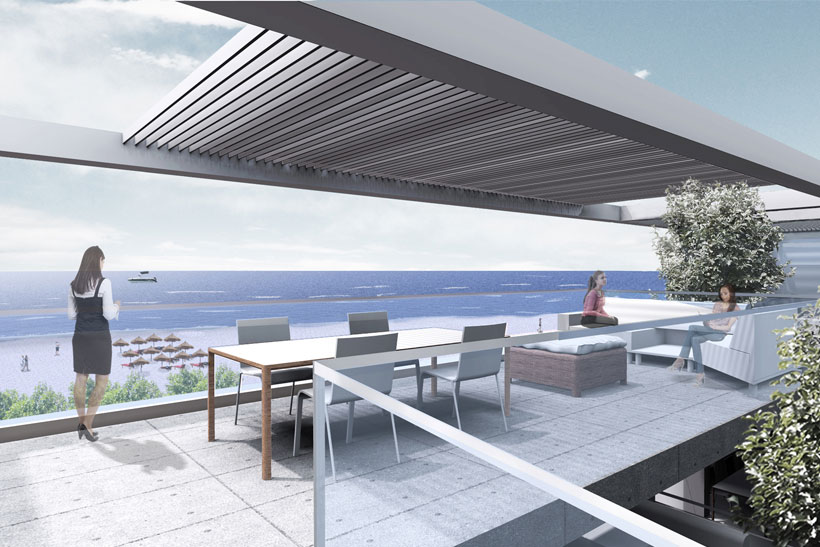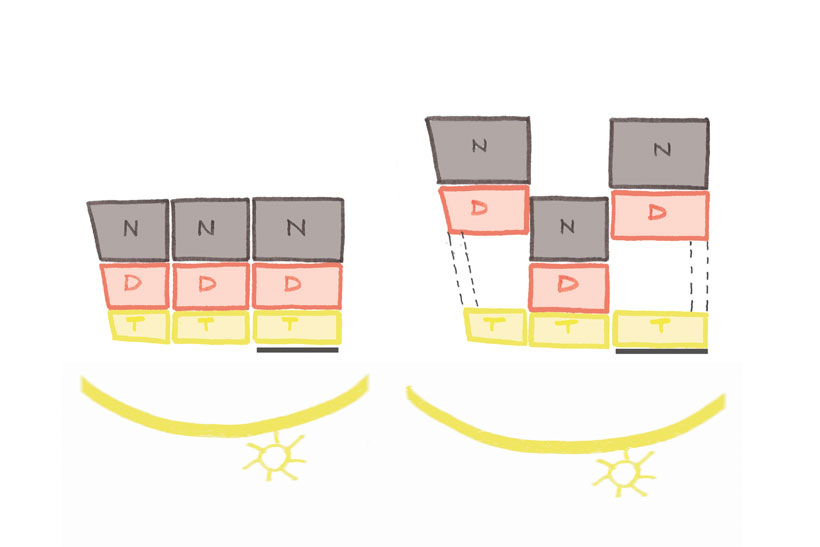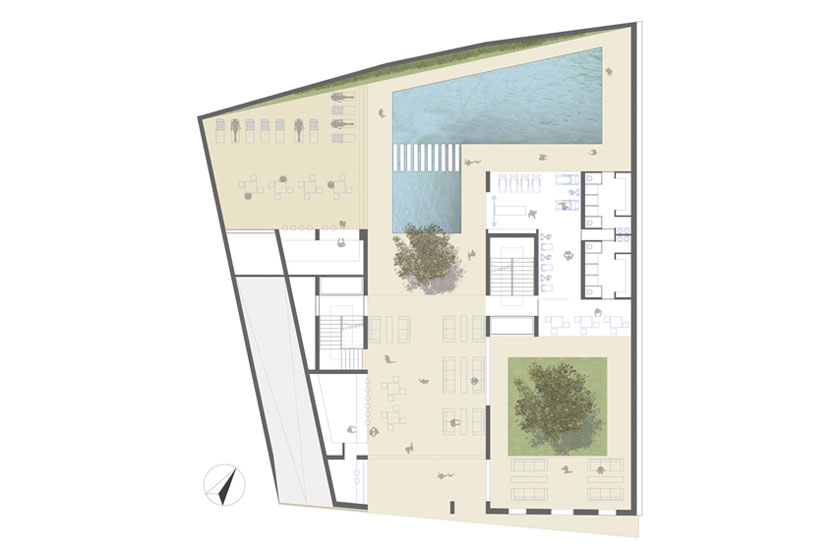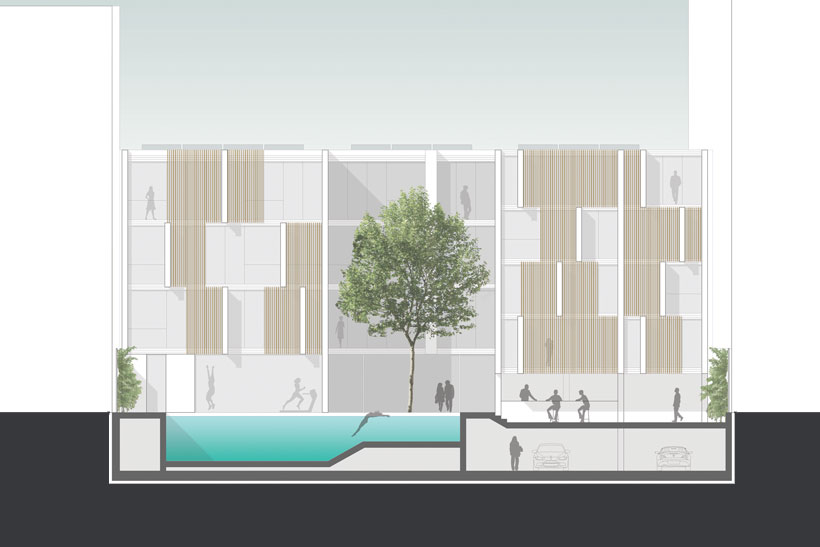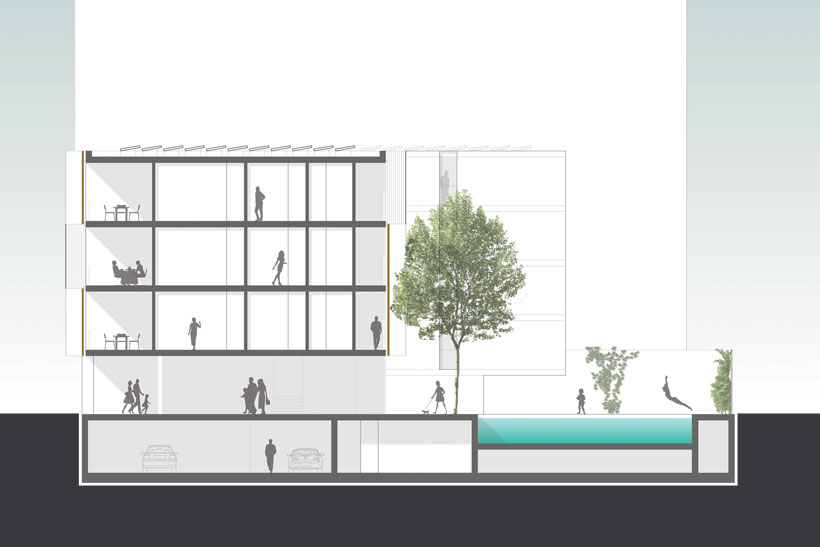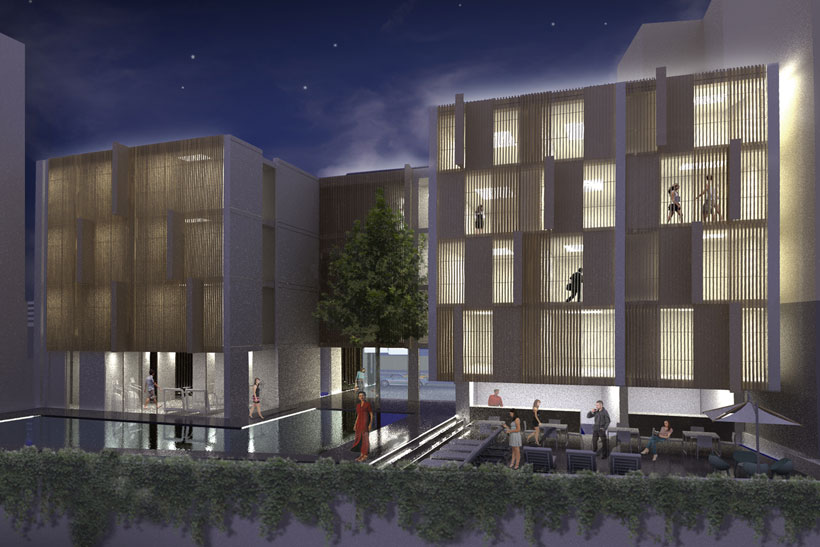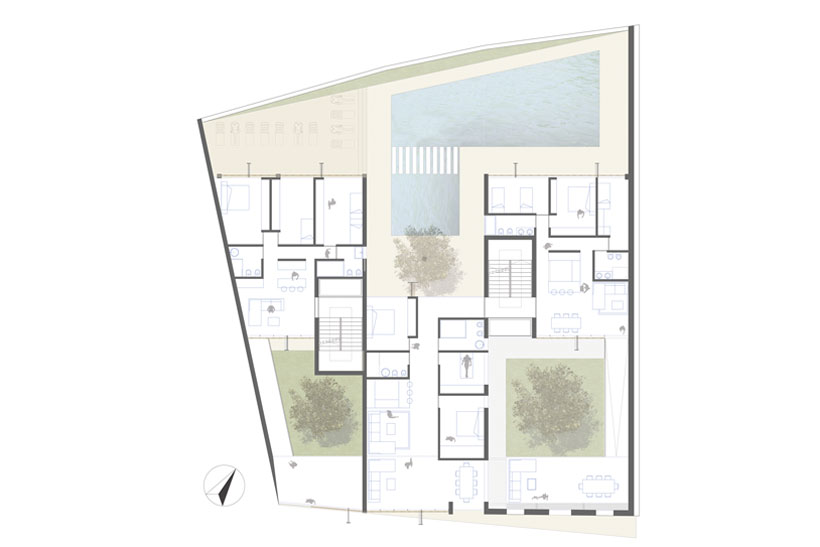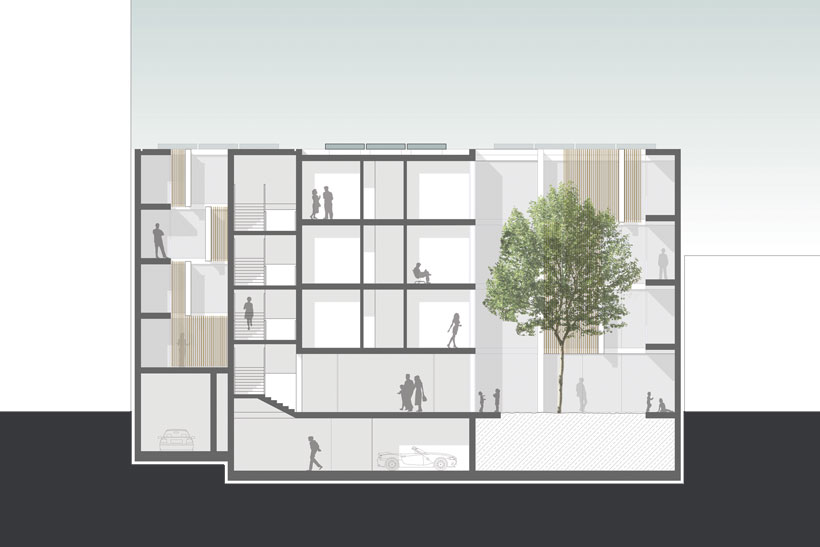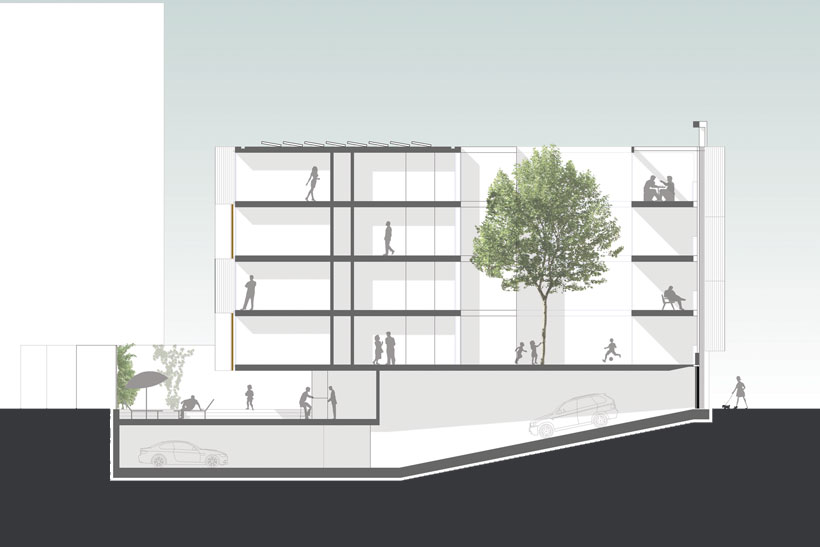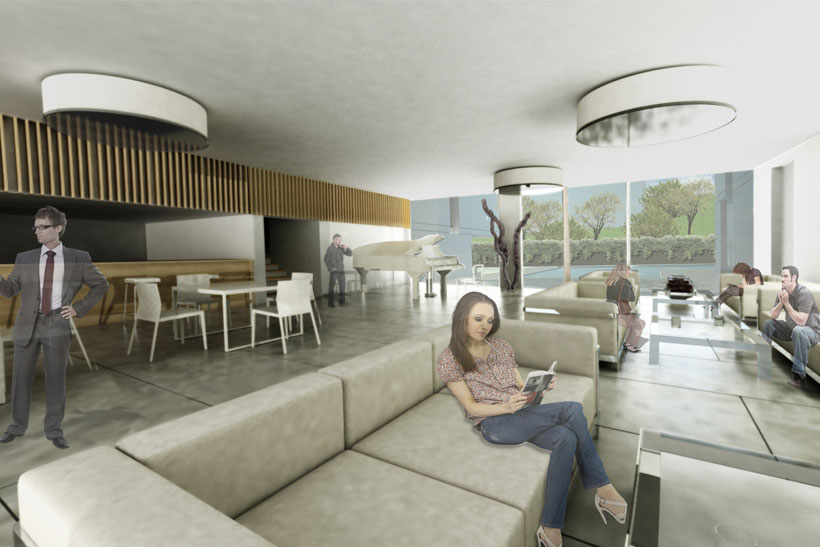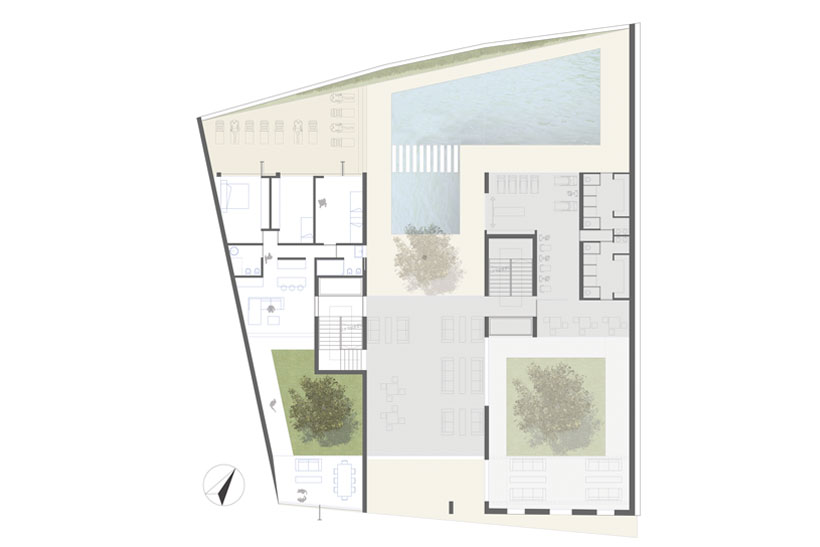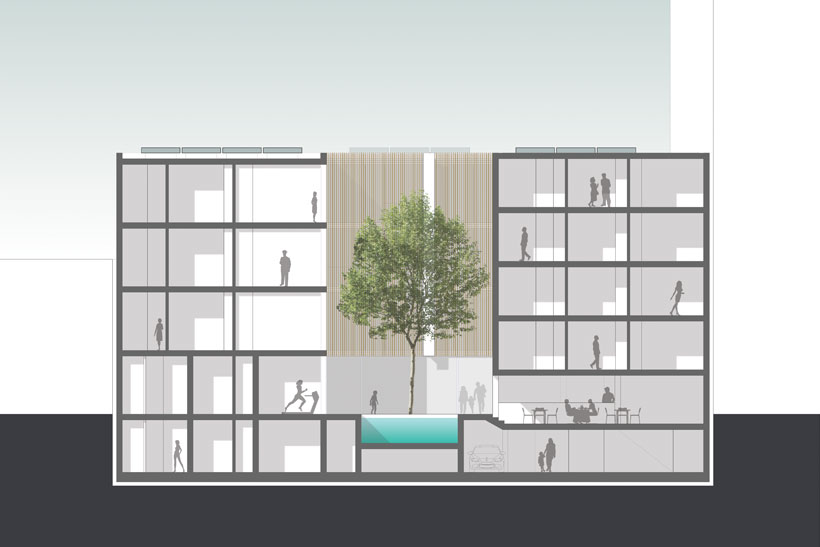LHDC | luxury house development. barcelona
INTERNATIONAL 2 STAGE IDEAS COMPETITION
4th Prize
the project has to maintain a physical distance from the existing listed façade to preserve and appreciate the historical characters of the building. it’s interesting for us to create on the ground floor, in the free plot, the club areas and in the empty volume of the existing building a garden with trees, that could be the meeting place and private garden for the owners. the garden becomes the inner courtyard of the complex with different apartments per volumes, transparencies, facings. an outdoor swimming pool complete the basement and ground floor.
on the basement, side by side the parking lot development, the power equipment system for electrical and mechanical treatment, the water basin for the pool, is located the wellness center. the turkish bath faces towards the pool basin by a double glaze glass and on the other side the swimming pool becomes at the basement an aquarium to sight from turkish bath. these two double glass walls allow the natural light to get in the basement. on the ground floor the fitness center and gym are embedded within the common areas and face to the east courtyard. the project tries to build a dynamic fusion of living volumes, open spaces, visual perspectives and staggered floors, that allow to protect at the same time internal privacy and possibility to penetrate and identify the place, intended like sea city scape at urban scale and like green patio at the plot scale. the starting point is to envisage the dwellings’ building as an assembly of three spaces’ belts: the open space towards the sea (terrace as dining room and living room), the inner open space (living room, tv room and open kitchen) and the secluded space towards the rear front (bedrooms and baths). the facings result from the plot and its orientation, so to move the bedrooms to the north (in less warm and more private space facing towards the swimming pool) and the terraces towards the sea developing the levels in the plot side nearest to the multi-storey residential building to reach the 10 units required by the tender.
