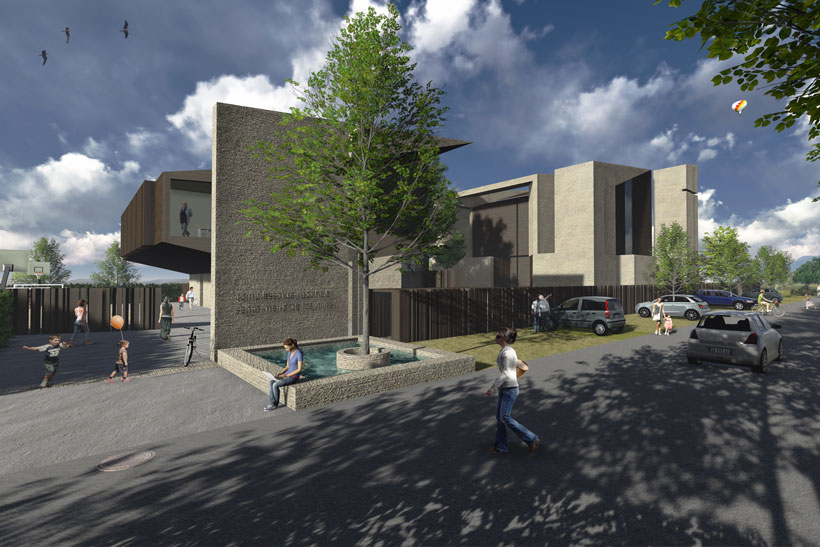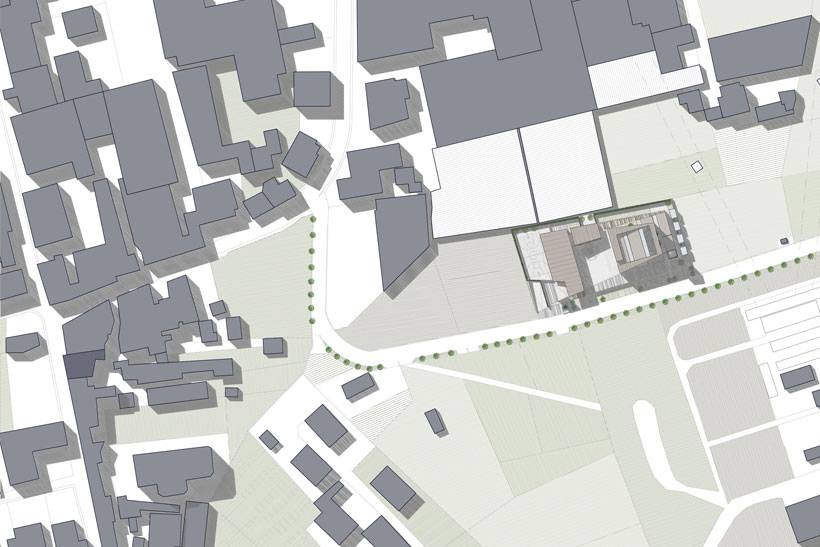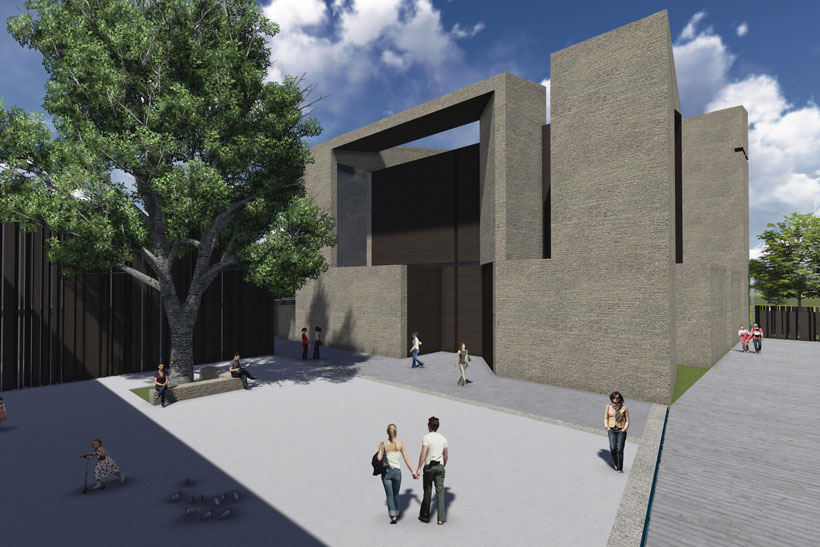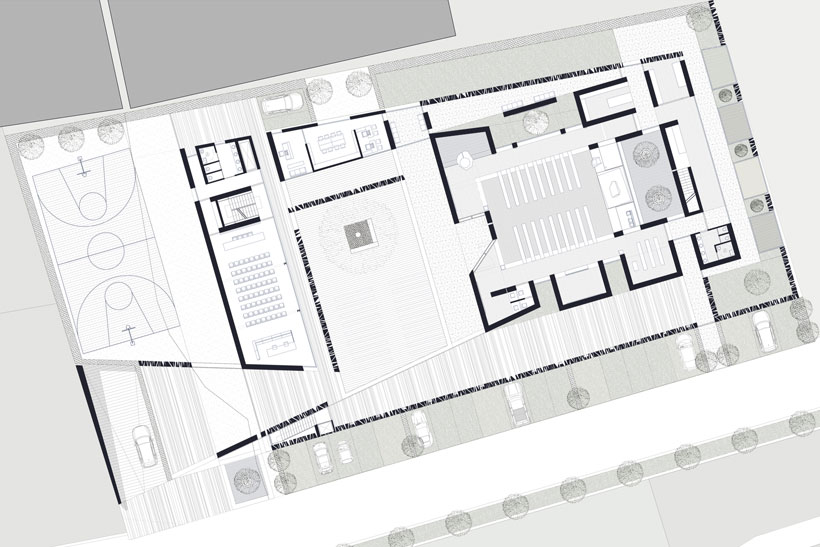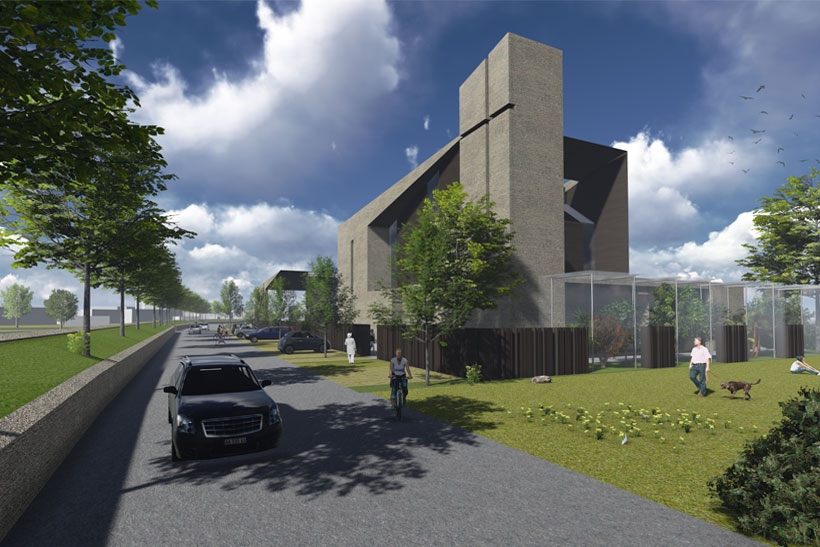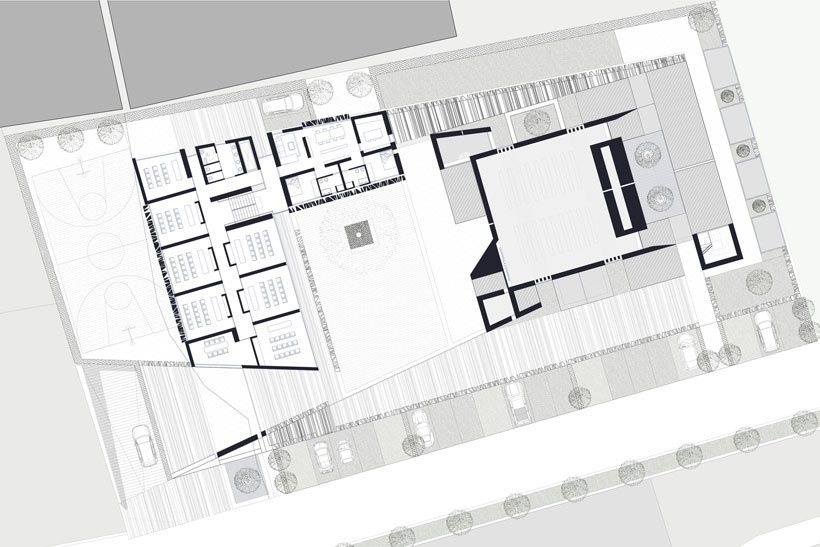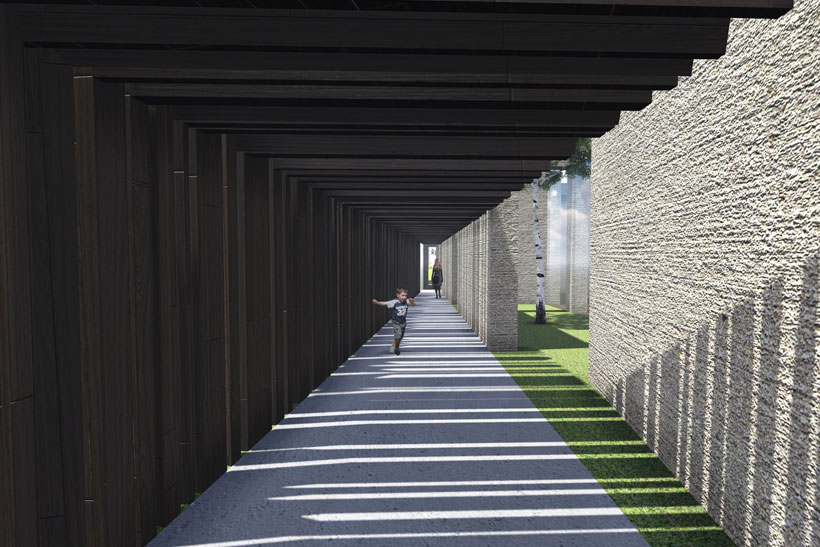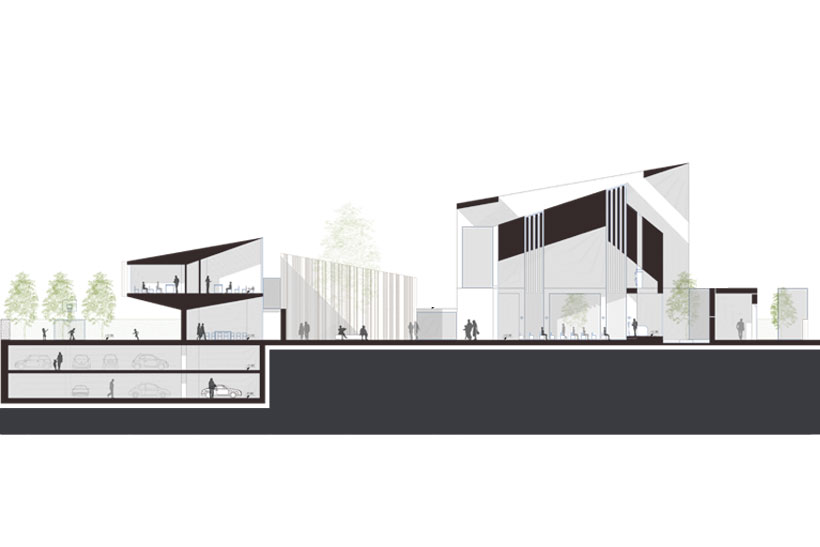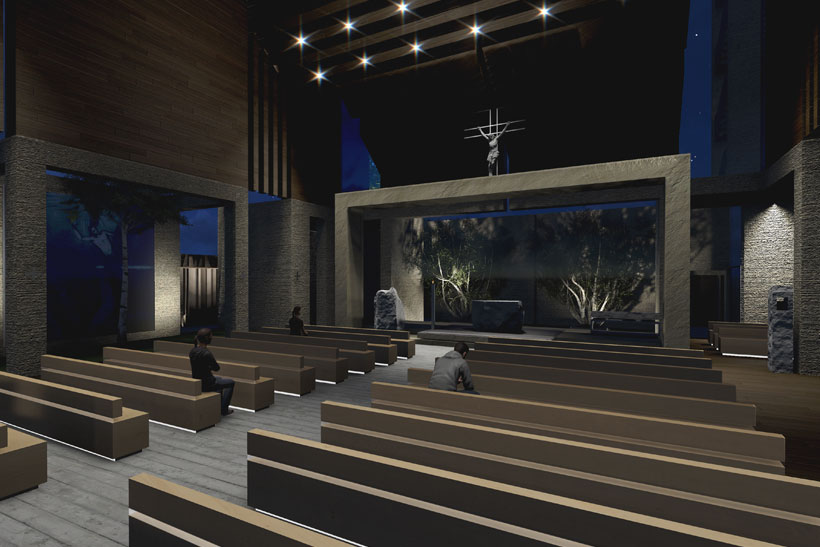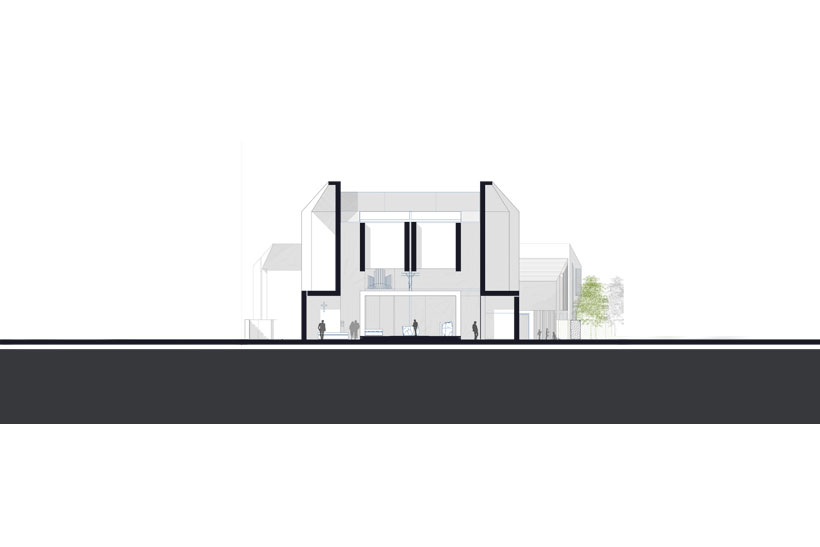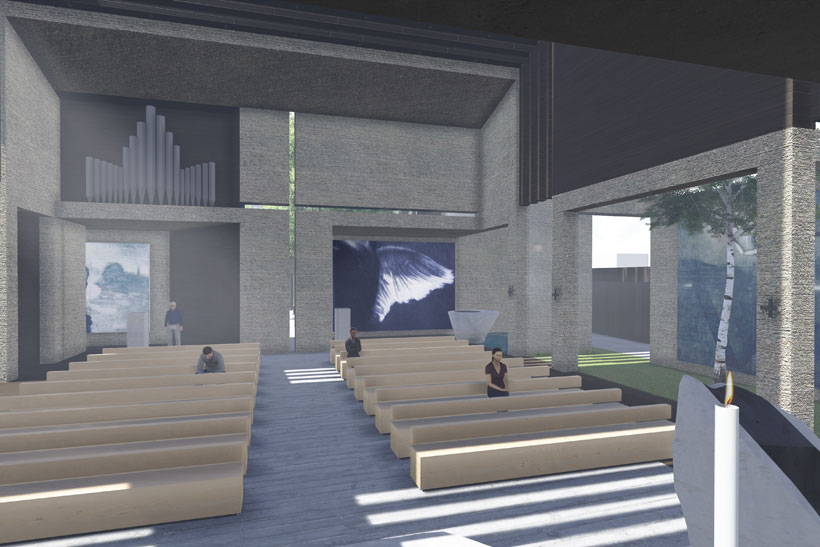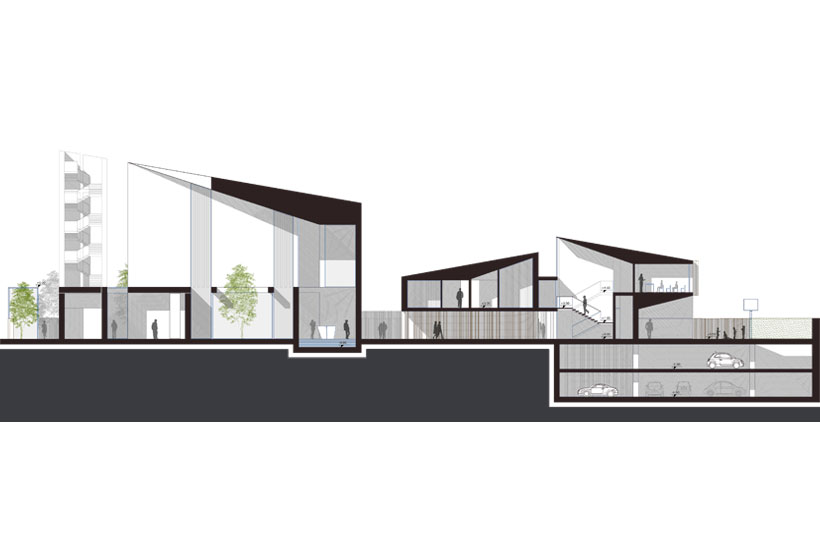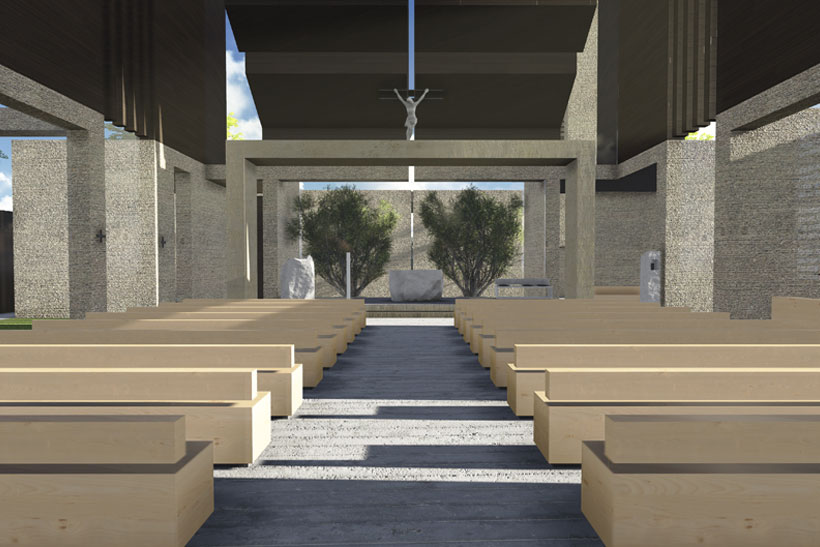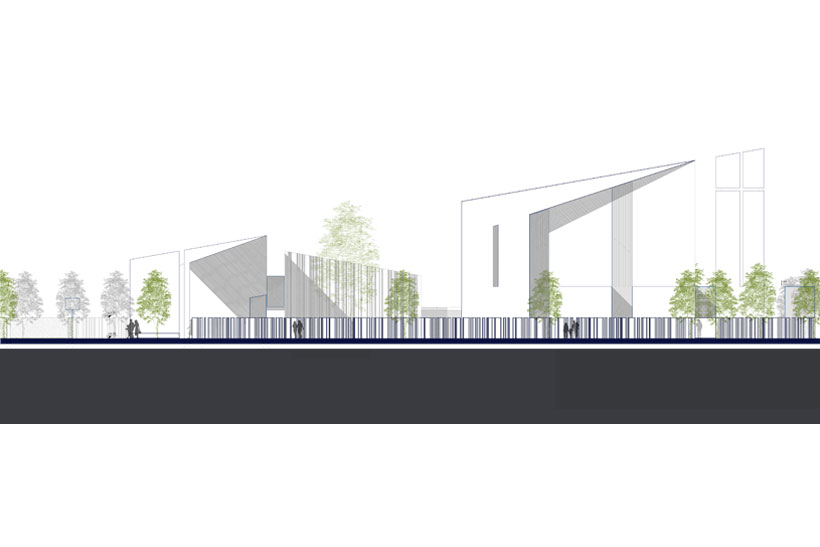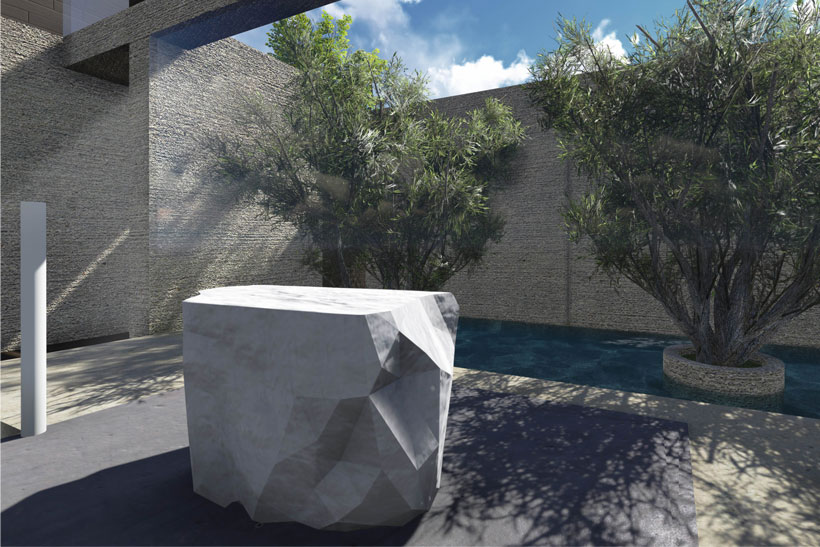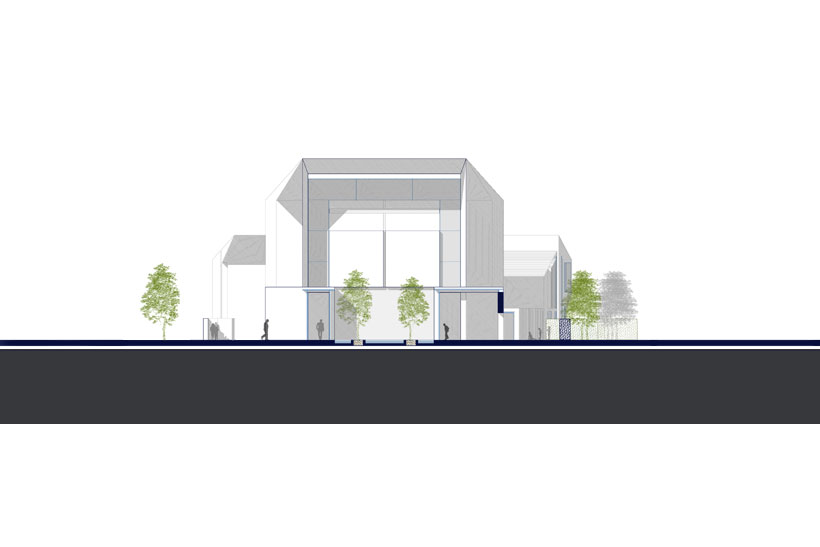CPAS | church and parish center. napoli
NATIONAL 2 STAGE IDEAS COMPETITION
the parish complex emerges inside the countryside texture near the town of santa maria la carità, rising up like a new and attractive urban landmark, that can be a place of aggregation, meeting and identity for the inhabitants. the agricultural environment, with the typical greenhouse system, becomes an inspiration element of the project, and it enter in the holy place projectation as a botanical garden. nature, interpreted as a macrosystem where man lives in, represents the theme towards faith addresses itself, tracing the deep and ancestral reasons of man-god relationship and of creation.
the architecture represents the hands of a man aimed towards the light of god praying, and defines a tuff stone volume that raises up from the ground and bends itslef to east, where the church is oriented, to point towards light and god.
a unique bended line comes up from the ground, outlining all the parish complex, as a fragmented line corrisponding to the spaces of oratory, of the pastor’s house, of the church and the bell tower.
an internal upholstery, hanging like a wooden shed, defines a protected place, a deep diaphgram, that is a transifguration prism and a bioclimatic regulation system between inside and outside. the functional program of the complex is conceived as a net of communicating vessels, connecting each other in poles and in system according to the needs of the community. the church yard, compositional fulcrum of the complex and place for possible open air ceremonies, is defined, on the western side, by the oratory spaces, on the southern side by the pastor’s house, and by the church to the east.
