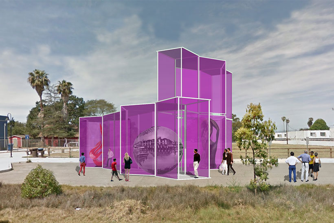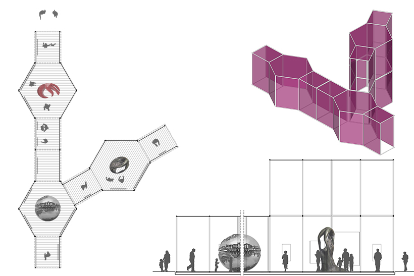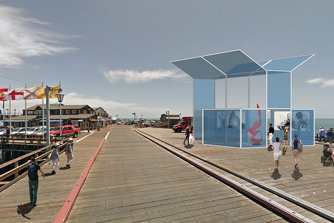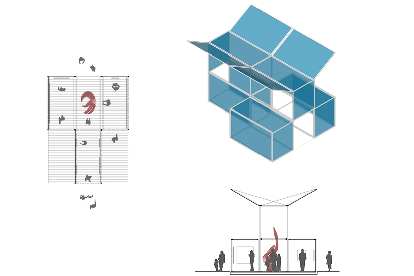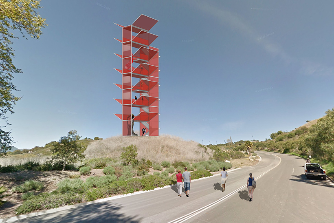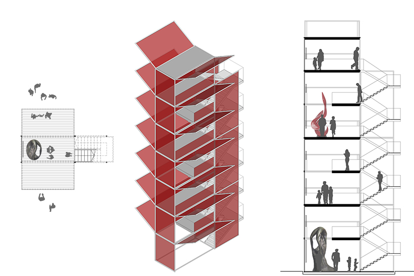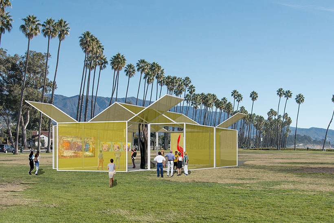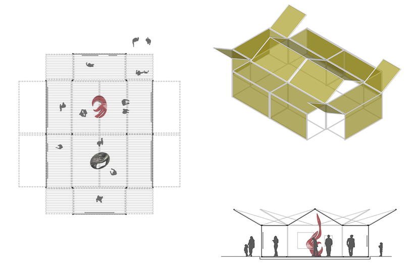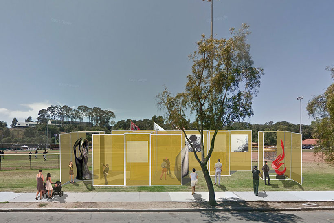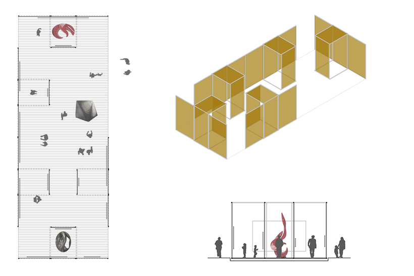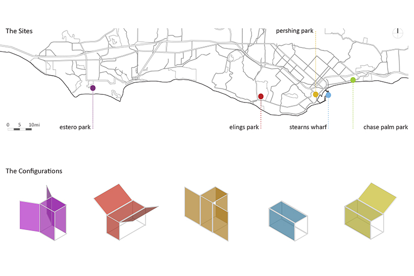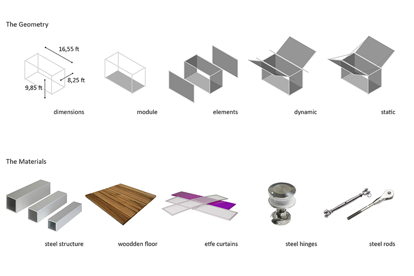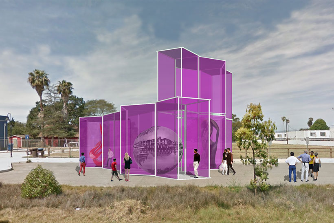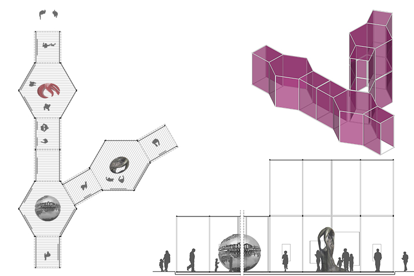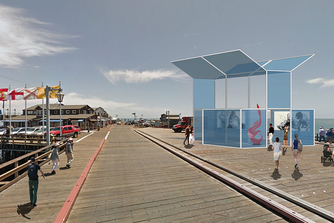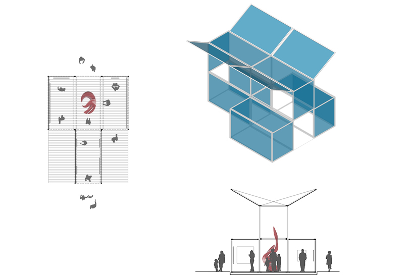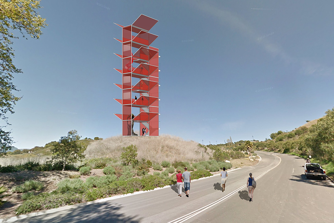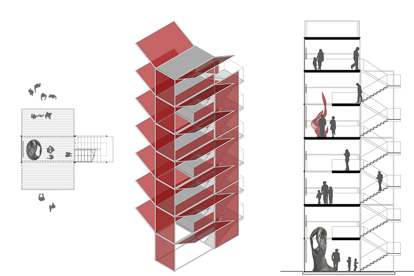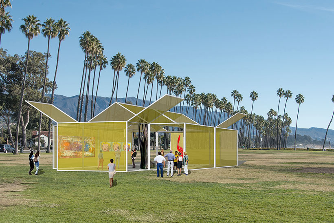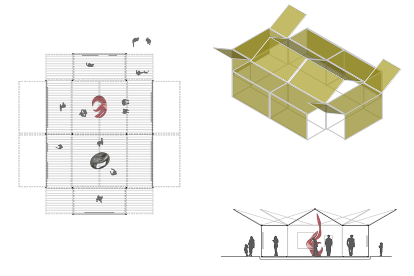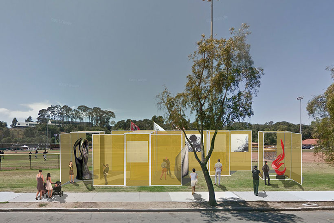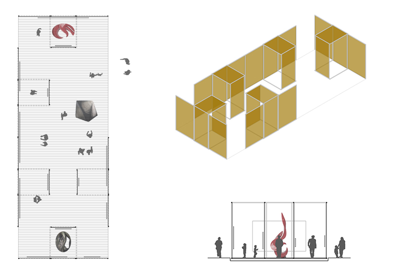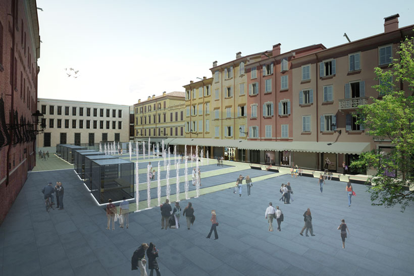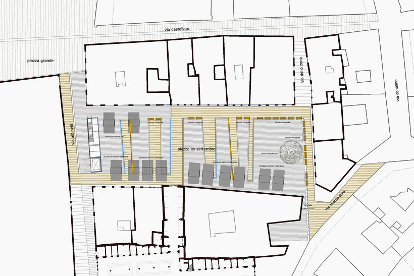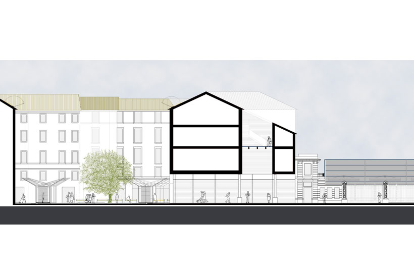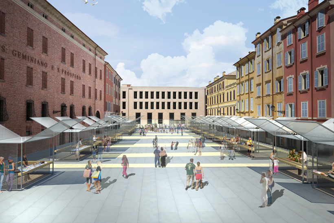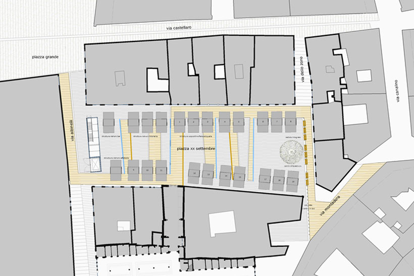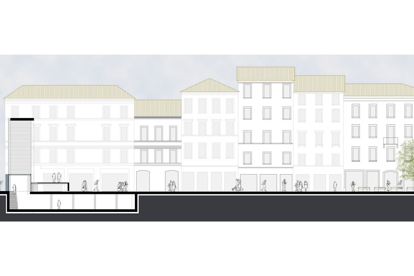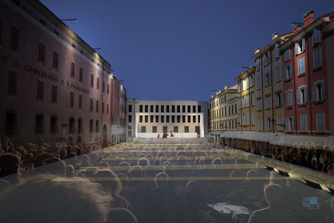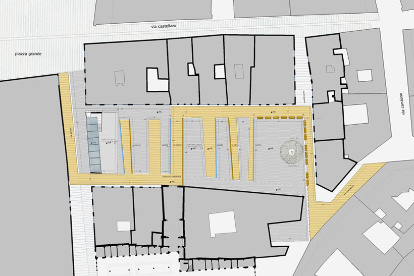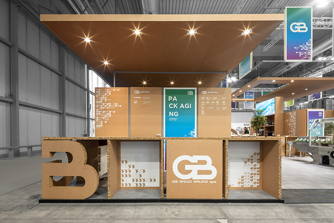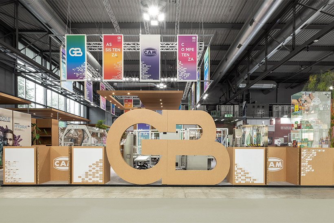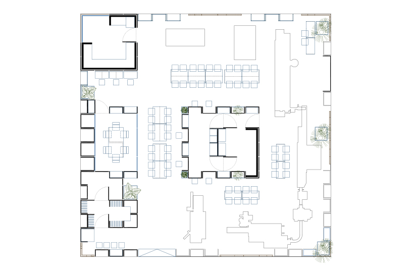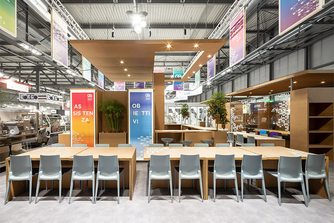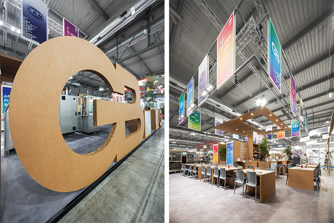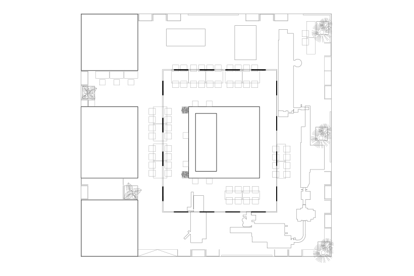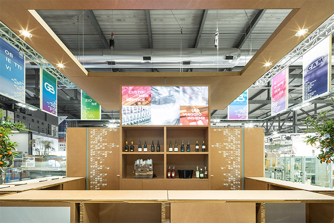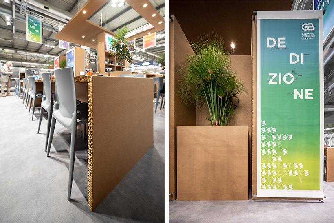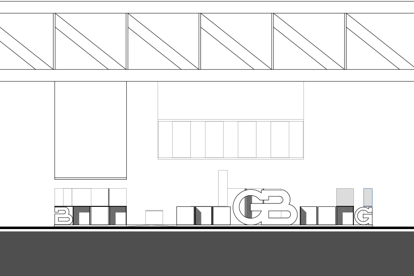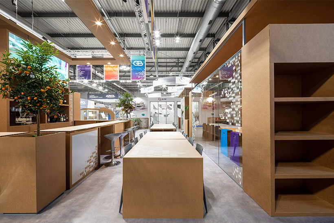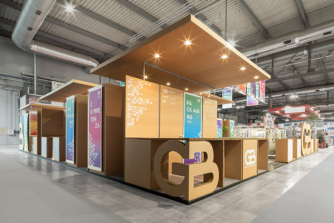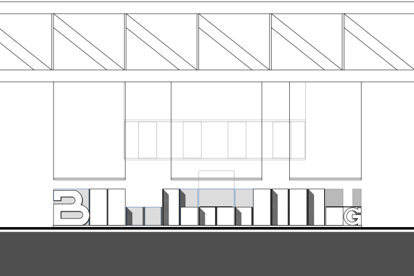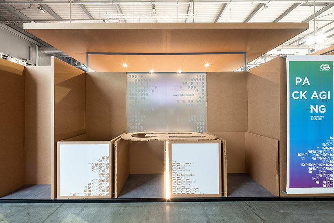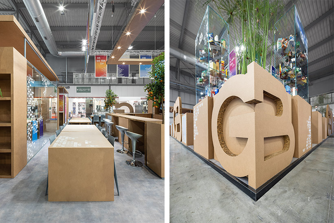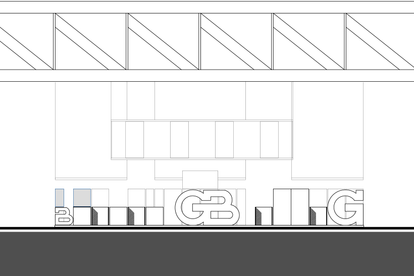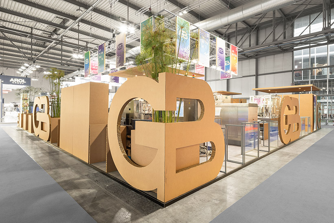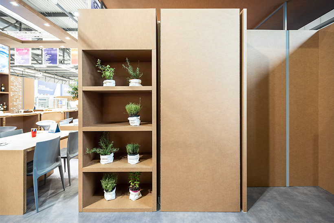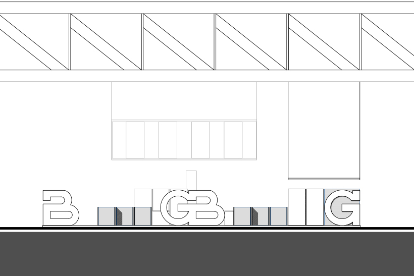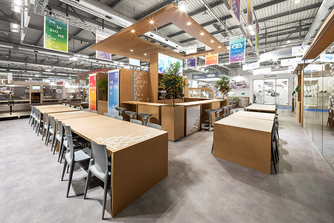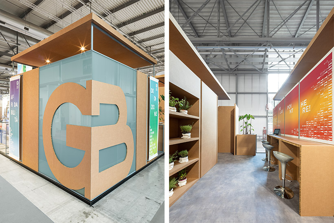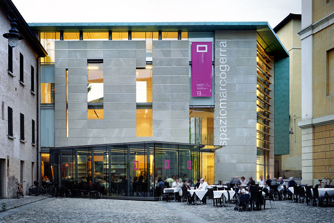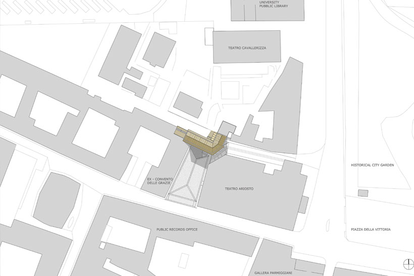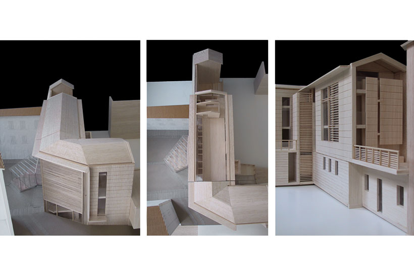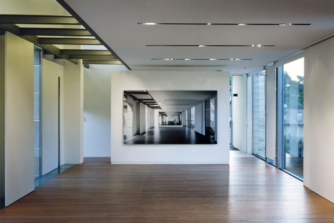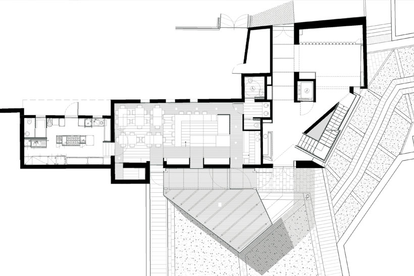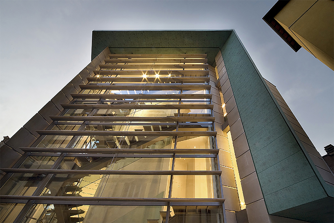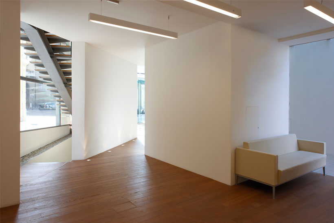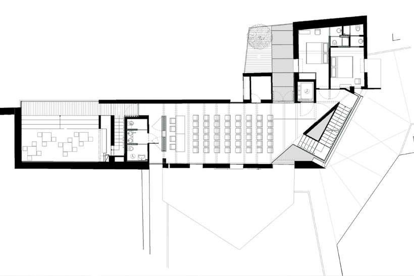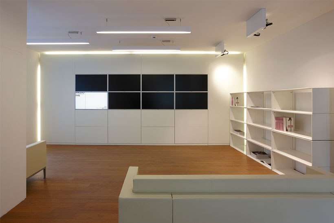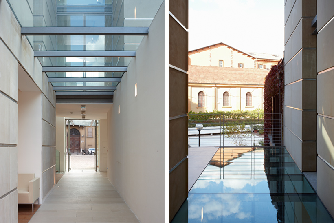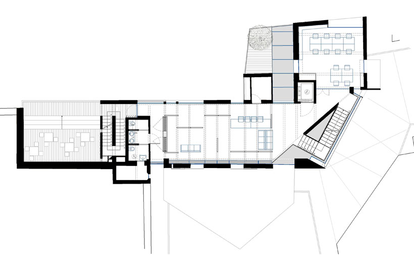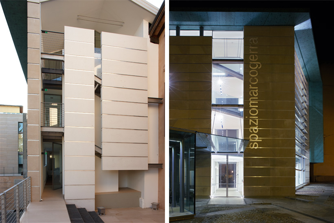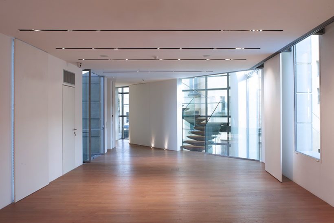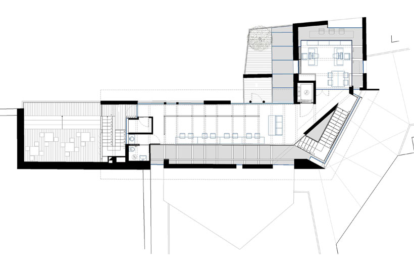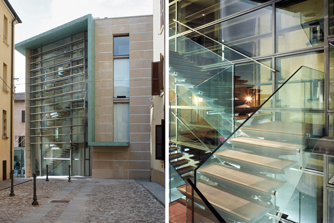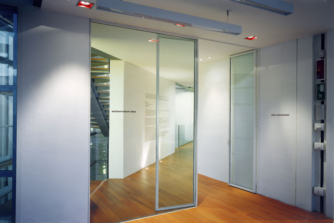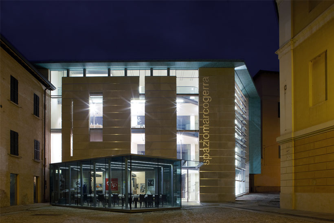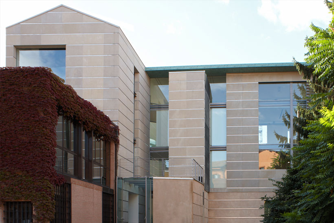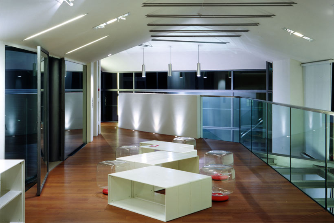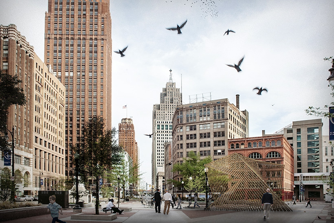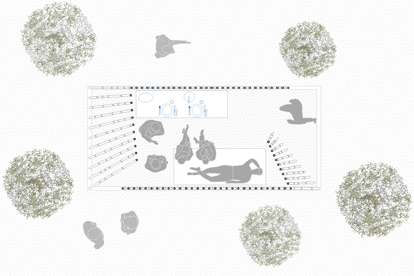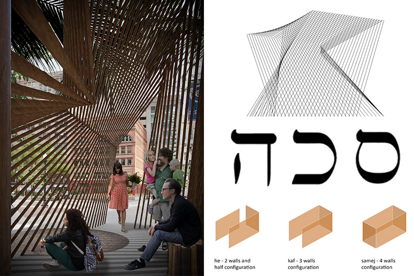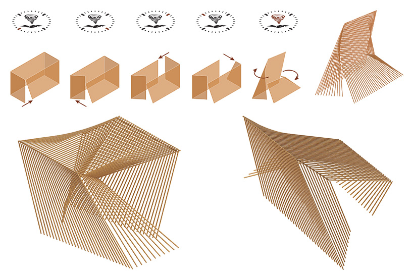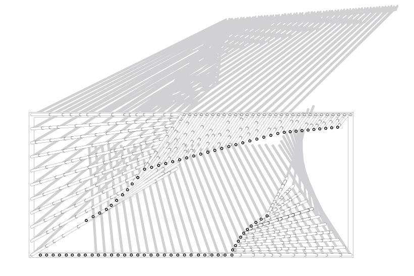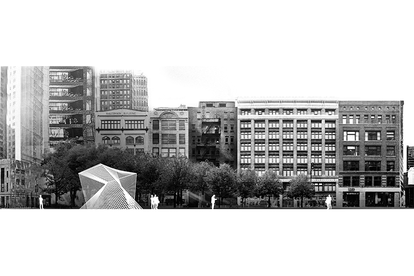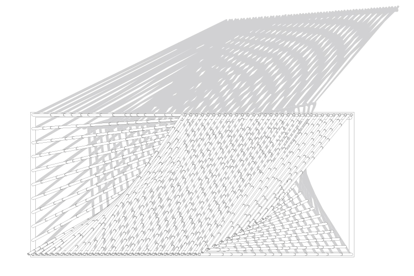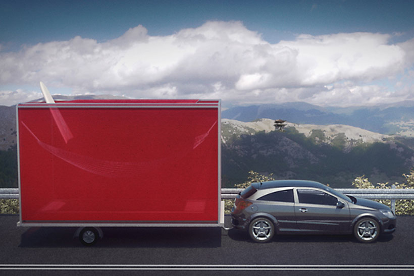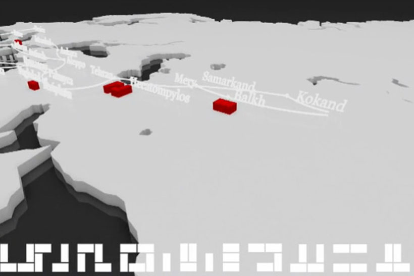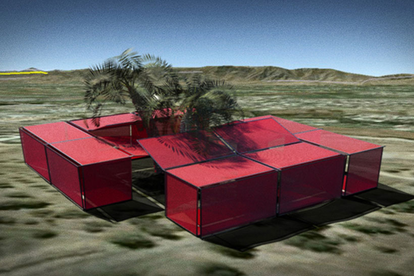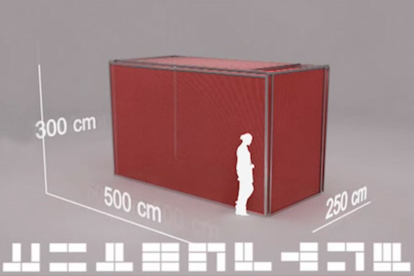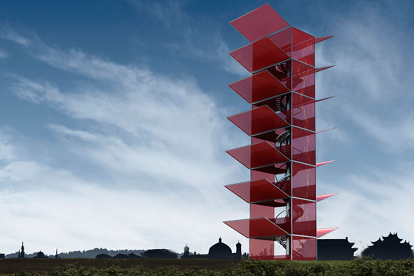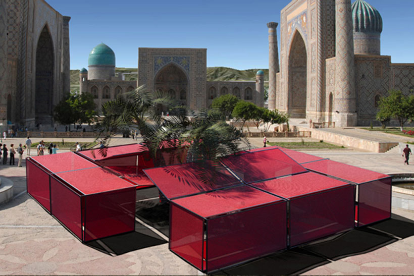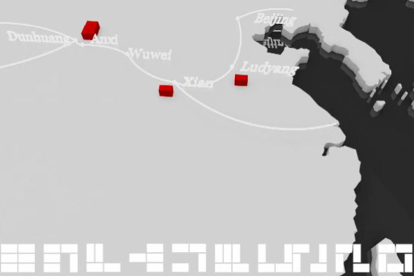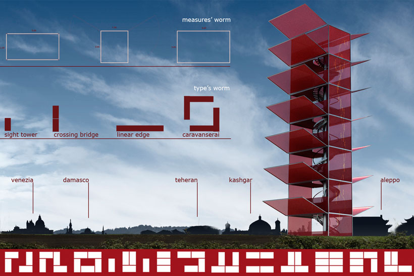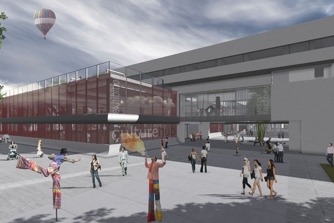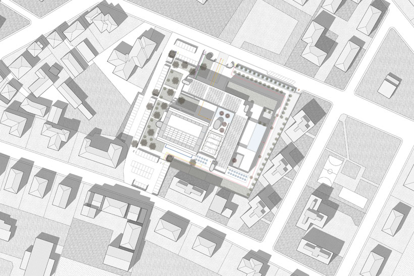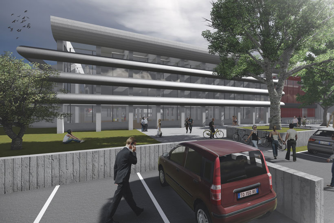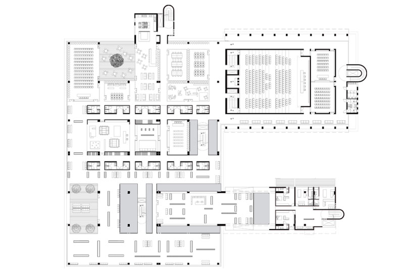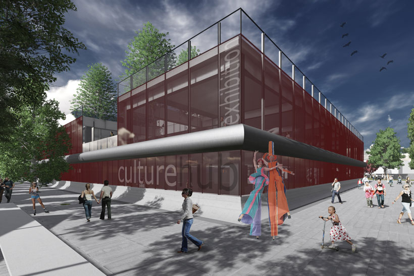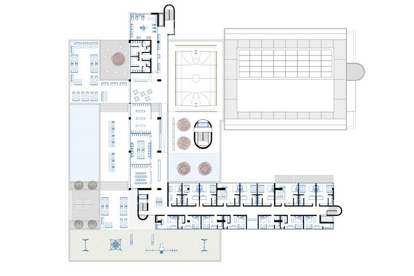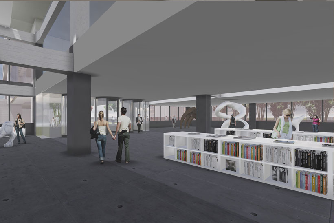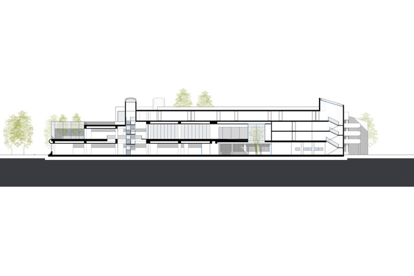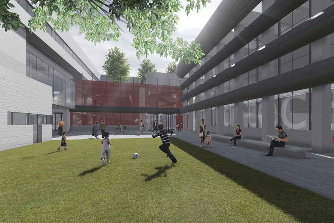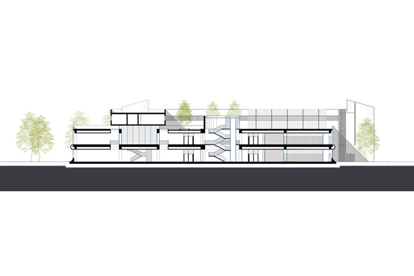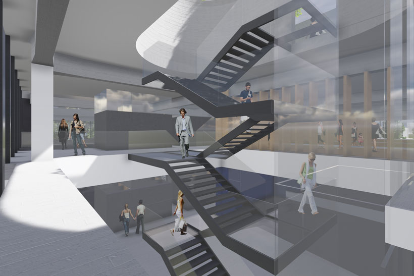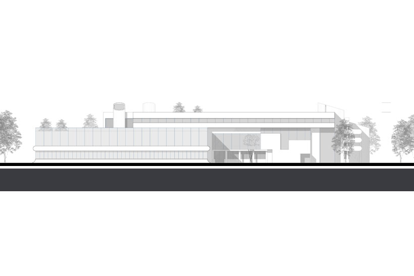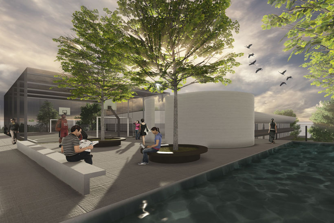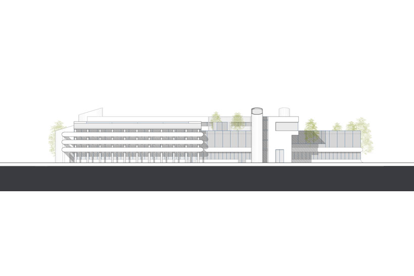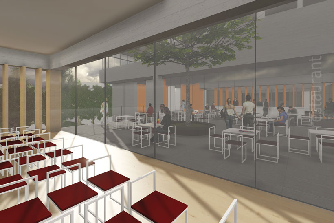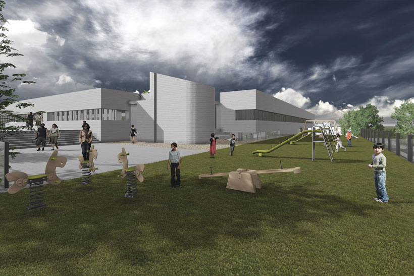INTERNATIONAL IDEAS COMPETITION
Shortlisted
for make art trough take part we try to imagine an exhibit pavilion like a natural living structure, able to transform itself in many shapes through modules’ composition and through local site’s morphological and social features. the take part/make art pavilion may be a labyrinth, a viewpoint, a hut, a plaza or a beacon.
we think about a Beehive, a “human” beehive, made of multiple honeycomb linked to each other. A light unit able to be moved easily, that can be disassembled and reassembled in many shapes, being able to mark the different sites, through its setting and reconfiguration in relation with artist’s requirements and people’s addictions.
steel structural blocks covered and coated by ETFE curtains guarantee exposure in a coastal area, fireproofing, thermal insulation, soundproofing and bioclimatic performances.the dimensions of the unit allow to transport the pavilion between sites and the chance of storing artworks inside a rental moving truck. this essential unit may shape multiple type compositions and configurations such as a labyrinth, a tower, a courtyard, an open space, a gallery and many others.
in the same time the artist may imagine different architectural spaces as urban rooms taylor made on his works. the curatorial team may modify the pavilion in order to interact and plan it with each comunity.
NATIONAL IDEAS COMPETITION
Honourable Mention
xx settembre square is a part of the system of squares that defines and creates the historic centre of Modena. the project connects the urban spaces within a systems of routes re - conceived as ribs of a spatial net that concentrates and keep together different urban rooms regarded as places with clearly defined spatial and architectural features.
the fronts of the buildings have always been defining points of the open urban space and have always dialectically lived in a background/scene relationship with the squares; then the projects pulls out the hidden traces in the place by using the alignments and the fronts of the buildings in order to design the open space of XX settembre square. the building on the north/south longitudinal sides are the pressure edges that defines the square, while the east/west side fronts are more liable front, being separated from the square by 2 streets: albinelli street and dello zono street.
the square gets livelier thanks to the combination of two different floor decorations: a continuous one in etruscan yellow sandstone that creates a split route from piazza grande to montadora street thus opening a central view on the connection with the covered market, the other, “broken”, made of two toothed flagstones that, like two hands, look like ground fixing of the building on the north and on the south of the square but at the same time generate a perceptive tension between the centre of the square and each one of its perspective alignments.
PRIVATE ENGAGEMENT
the exhibit pavilion for GB Gnudi Bruno works and research on flexible and light temporary structures. it tries to represent products and technologies, involved to create extremely advanced and innovative packaging systems, that outline Bologna district worldwide known as the "packaging valley".
the module as structure, with its infinite mash-up and the cardboard as material, with its layers and sides, are the generative, spatial, architectural and aesthetic elements of the project, able to witness a process that produces the containers for any product today in the world market, from syringes to biscuits.
the big assembly line machines are the actors of the space but are contained inside a curtain wall of C-shaped cardboard modules that are raised or not depending on the indoor uses’ range spaces: so at the foyer corner we have the reception-infopoint with a wardrobe behind, placed in continuity with the meeting room and more detached the service room, while in the middle the bar /cafeteria becomes the distributive and connecting element of the space. around it, in addition to the machines, are set tables and chairs, intended as leisure and information spaces.
at the top, a quadrangular structure is hanging, parallel to the sides of the pavilion: it highlights the company's brand and graphics, to signal its presence in the exhibition. the juxtapposed and rotated C modules switch the edge, reproducing the box material and shape of the packaging system.
HERITAGE BOARD AND COUNCIL ENGAGEMENT
donated to the borough of reggio emilia by mrs anna maria ternelli gerra with the aim of creating a new cultural venue in the town, dedicated to her husband the artist marco gerra (1925-2000), the ex-hotel cairoli, in piazza xxv aprile, has become a new space for photography and contemporary art. the project develop the urban and architectural potential of the site, seen as a junction between two parts of the historical city: the piazza behind the teatro ariosto to the south (piazza xxv aprile) and the lower area juxtaposed to the teatro cavallerizza to the north.
the existing building has been transformed from an element of separation, unto itself, into an open diaphragm, allowing the gaze to wander, reconstructing the spatial continuum between the piazza and the ancient kitchen gardens, once divided by a wall used as an elevated walkway. the new gerra venue (centro per la fotografia marco gerra) becomes part of the cultural and historical-artistic fabric of the town, in relation with the teatro valli and the teatro ariosto, the teatro cavallerizza, the university buildings of the ex-cattle market, the civic museums and the galleria parmeggiani.
a dynamic architectural theme thus redefines the identity of the area, creating new urban connections within the historical town, as a set of cultural spaces available and perceptible in continuum. the veranda, a space that opens onto the restaurant on the ground floor, becomes an element of mediation between the piazza and the building, organising the dynamics of the visitor flows and the constant presence of fundamental receptive activities, an element of regeneration of the town and the surrounding area. moreover, thanks to its roof it becomes a covered, yet transparent, entrance to the new cultural centre.
the building forms both a visitor route and an architectural-urban event, which takes on a spatial-temporal character (time for visits/sequences) and stands as research into urban connections, not only in the forms.inside, the corner staircase links the ground-floor entrance hall to the bookshop and the reading room; on the first floor there is a multi-purpose room for conferences, showings, exhibitions, with an open-air cafeteria and a didactic-atelier photographic workshop with a balcony. on the second floor there is space for temporary exhibitions with a multimedia meeting room and, on the third floor, temporary exhibition space and the offices of the centre.
INTERNATIONAL DESIGN COMPETITION
for forty years, the israelites wandered the desert. the sukkah is a built to reaffirm jewish trust in god’s providence, so we research the word sukkah in the torah and we try to understand its meanings and codes. the letters of the word sukkah, written in jewish, defines the three possible shapes of a sukkah, from minimum to optimum (two walls and half / three walls / four walls structure): סכה
by a generating process built on nature and history, we researched the best configuration able to develop a shading system hut, looking for sunlight and starlight.
nature: sukkah has to stand up to the wind. so, overturning perspective, we imagine that the wind generates the sukkah by its blowing: by wind thrust (southwards, eastwards, northwards and westwards) and by whirlwind. the wind transforms the 4 walls’ enclosure and opens doors too: the sukkah seems to be blowing in the wind (bob dylan).
history: the structure is made of shadow and light, is conceived as a theory of bamboo pipes, joined by natural ropes. the walls are juxtaposed two by two and are made of 30+10 bamboo pipes, that are intertwined by 40 horizontal bamboo pipes, configuring the roof: all the elements of the structure will represent and remind the jewish exodus time lapse in the desert.
so sukkah may be not only a way to identify themselves like jewish people, but to think about freedom, peace, knowledge and mankind existence in the nature too, as bob dylan said.
INTERNATIONAL IDEAS COMPETITION
4th Prize
a light unit able to be moved easily, that can be disassembled and reassembled in many shapes, being able to mark the whole silk road, through its setting and reconfiguration in relation with local needs.
the units generate a punctual dissemination of different elements divided per type: sight tower, caravanserai, linear edge, crossing bridge, and per function: refreshment unit, bathroom, bedroom, info-point, exhibition space, shopping space, and homogeneous per simbolic value as knots of an identification, appropriation and orienteering net from rome and venice to xi’an and shangai and per cultural target to generate signs by structural aluminium blocks (made in italy) covered and coated by red tissue (chinese silk).
they unify the landscape, constituting themselves as boundary stones of roman centuriatio or as disseminated fragments of the chinese wall, sequence of unique photograms of extremely differentiated landscapes, containing univocal contemporary signs.
it generates therefore a punctual knots’ spreading, that might be crossed and guessed by those who follow the silk road. they also might be seen on google maps as the little stones (red) of “pollicino” fairy tale.
INTERNATIONAL IDEAS COMPETITION
the project tries to transform La Perla industrial building in a Citadel of Culture developing the theme of the multipole and multidimensional hub for cultural activities. the factory in itself contains a set of codes and languages, that the project selects, highlights and arises as a further selective layer applied in superposition to the building: this new skin contains in its interior dynamic spaces the use versatility, the space flexibility and the cultural program editability. the foyer hall spaces that structure the citadel, develop itself in squares, relaxation areas, bookshop, bars, cafes, restaurants and open terraces that constitute a series of pauses within the constant flow of cultural spaces. the exhibition spaces on two floors configure a ring around the art factory, so as to physically connect it with the temporary artists ateliers.
the art production spaces are configured as an hanging bridge under the beams of the existing access to the northern side. on the ground floor the multipurpose rooms are places for small communities free artistic production. the auditorium theatre cinema with the related secondary halls defines the spaces of presentation, reproduction of art works and together with the library and the replay center (multi-purpose halls) downstairs constitutes a set of multiple and potentially related places for events, workshops and artistic performances.
all the spaces devoted to leisure are placed on the top floor, having continuity of route and representing the end point of the artistic experience and cultural living within the multiactivity art hub and the art hotel in particular. the catering and food spaces piled up in southern tower are like a pair of scissors, which changes its connotations for plan, assembles the multipurpose rooms and laboratories, and gives to the panoramic terrace the character of receptive and leisure terminal.
