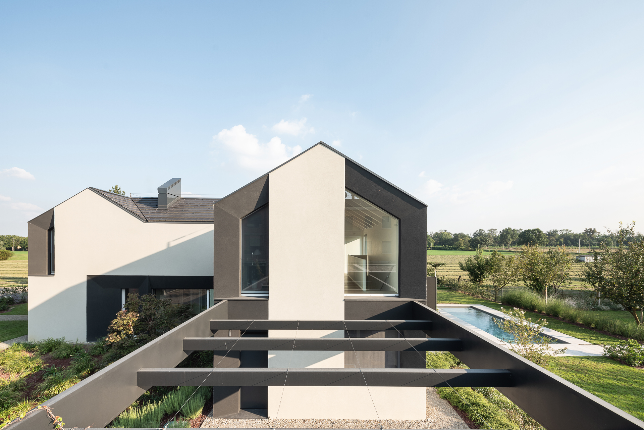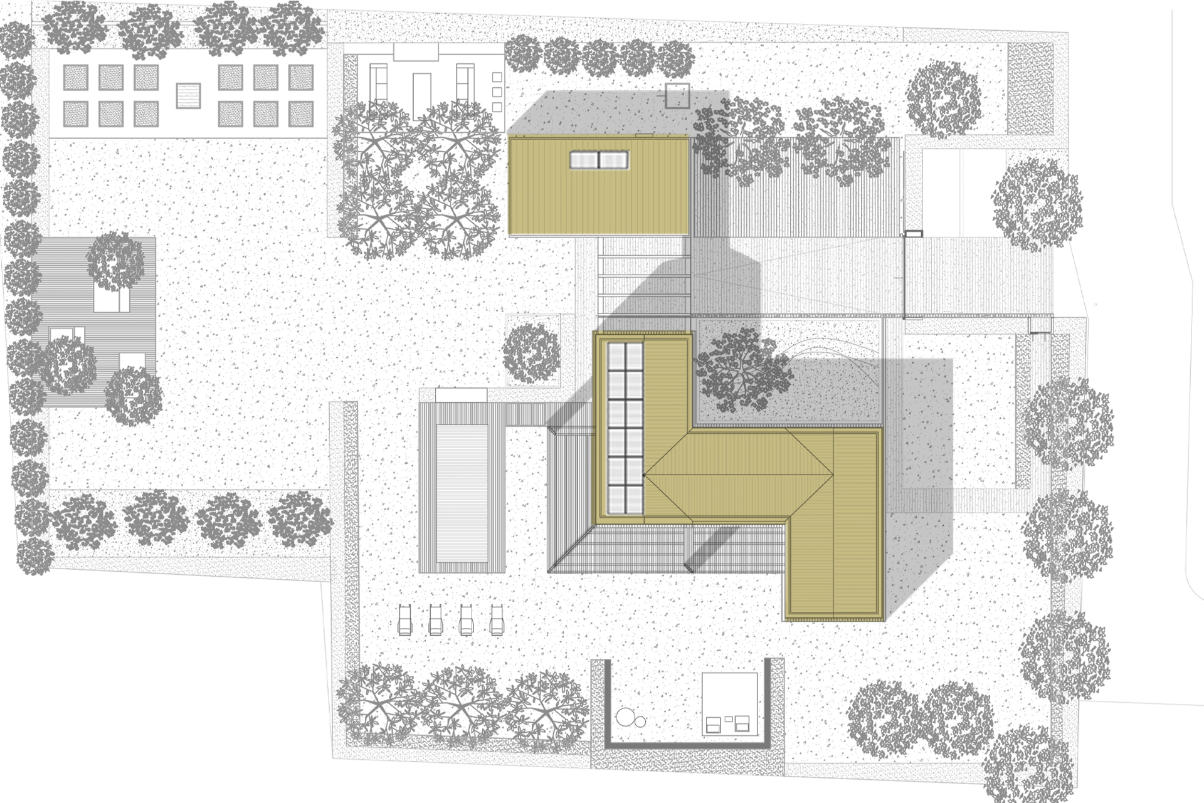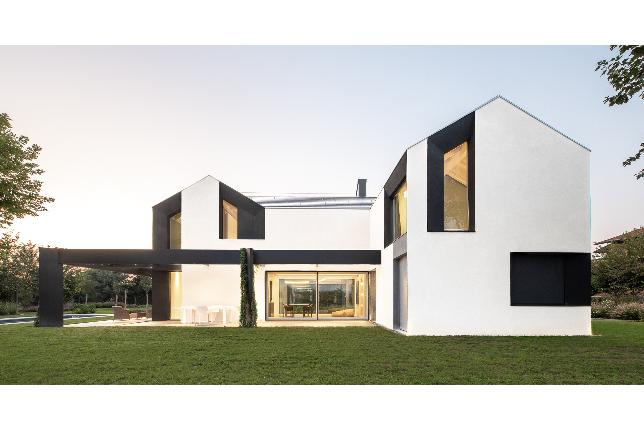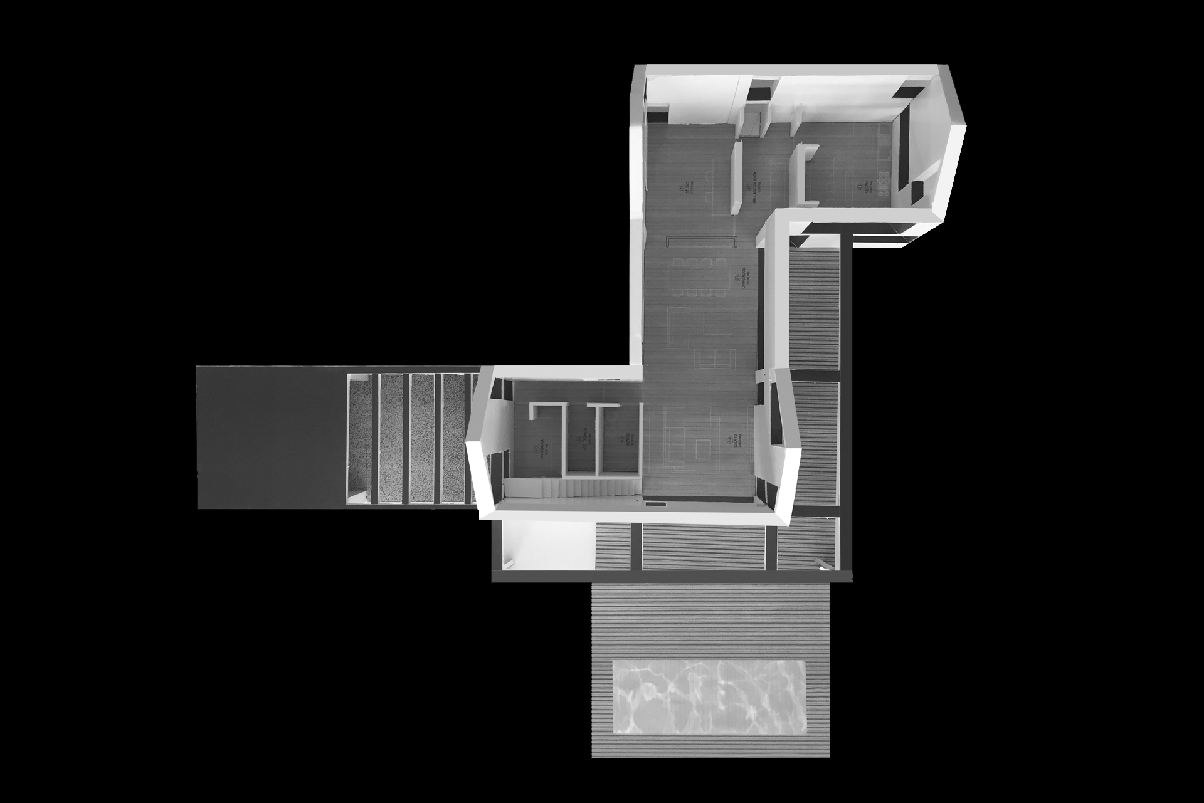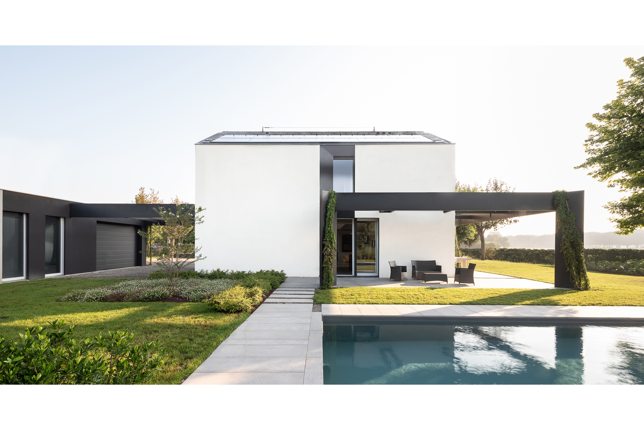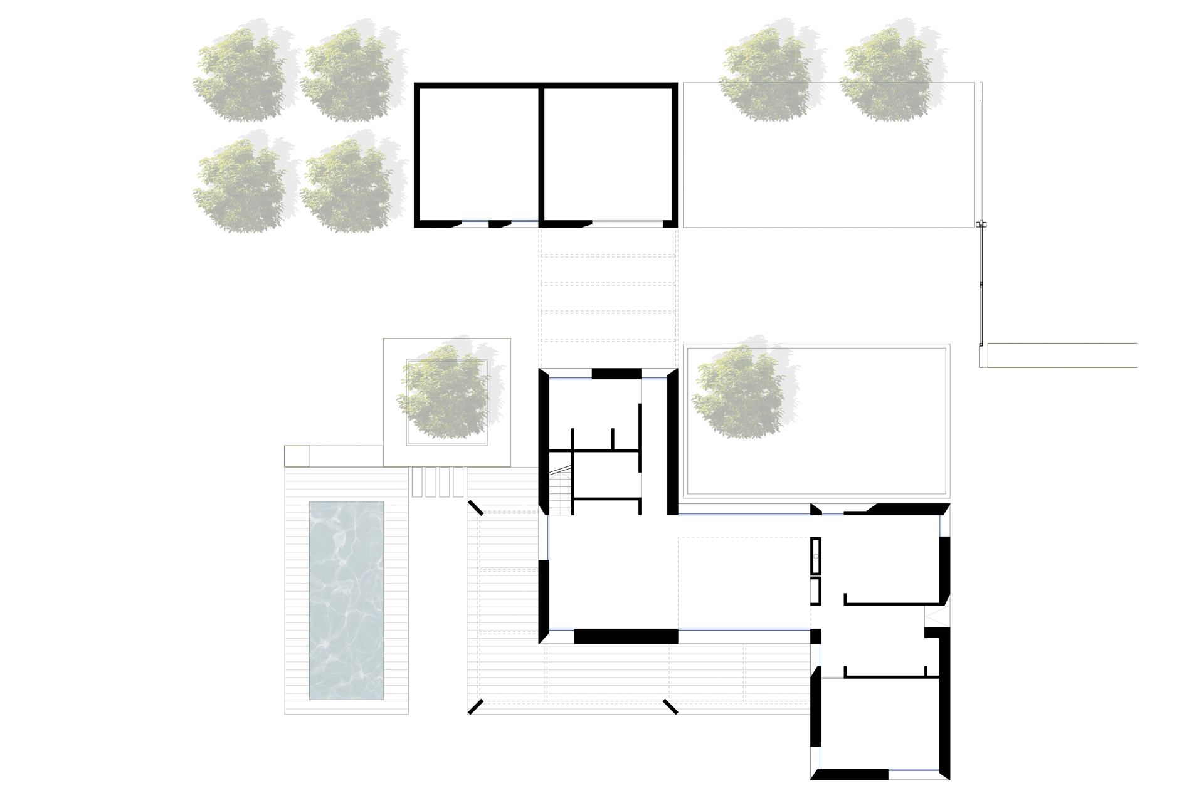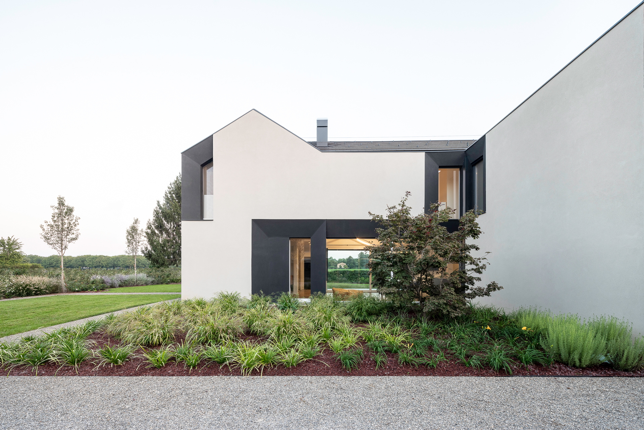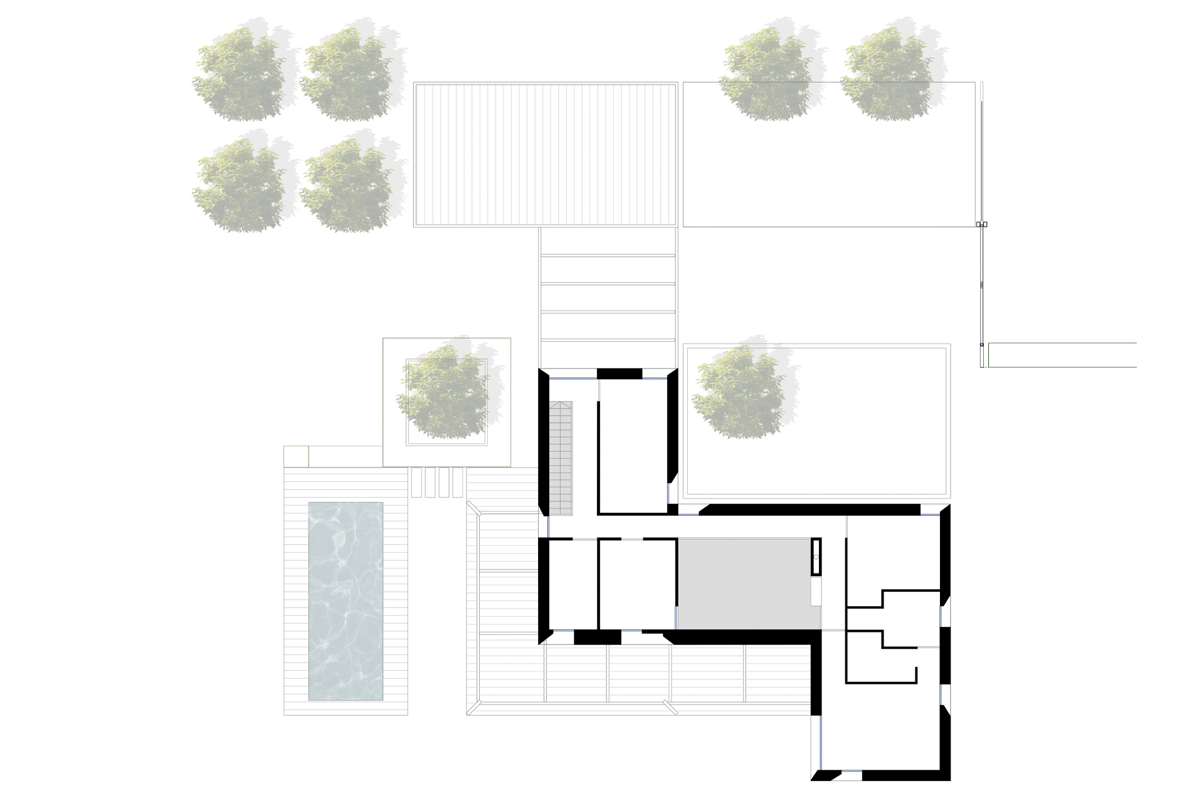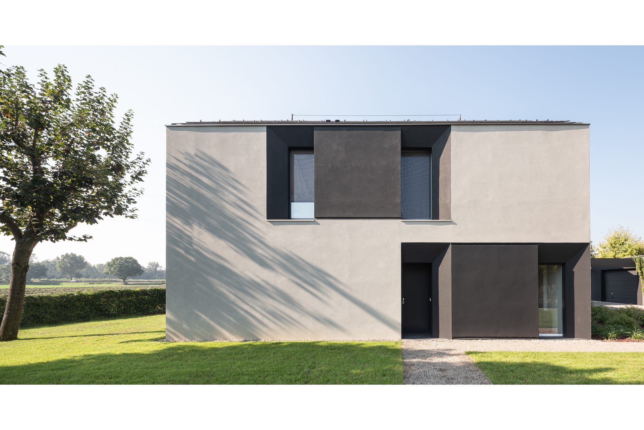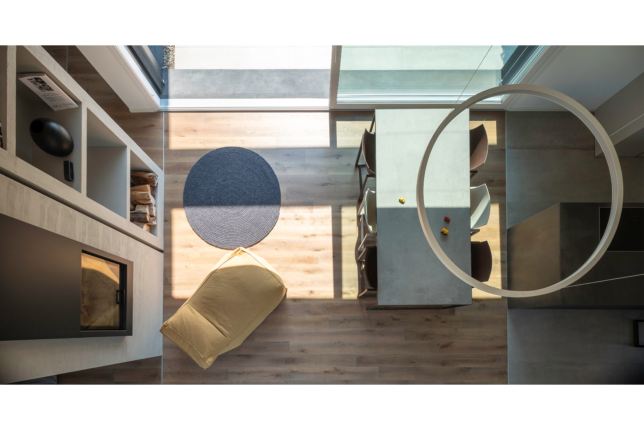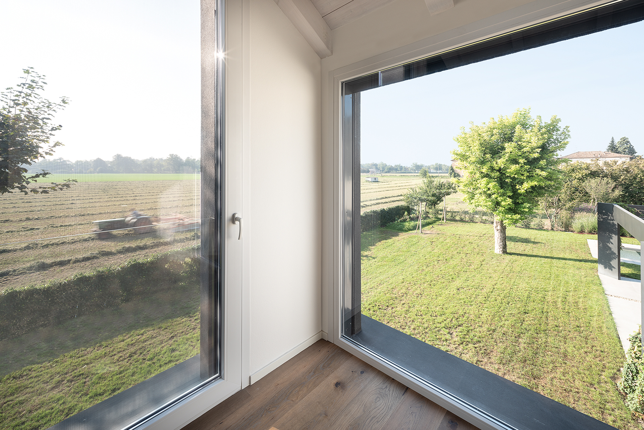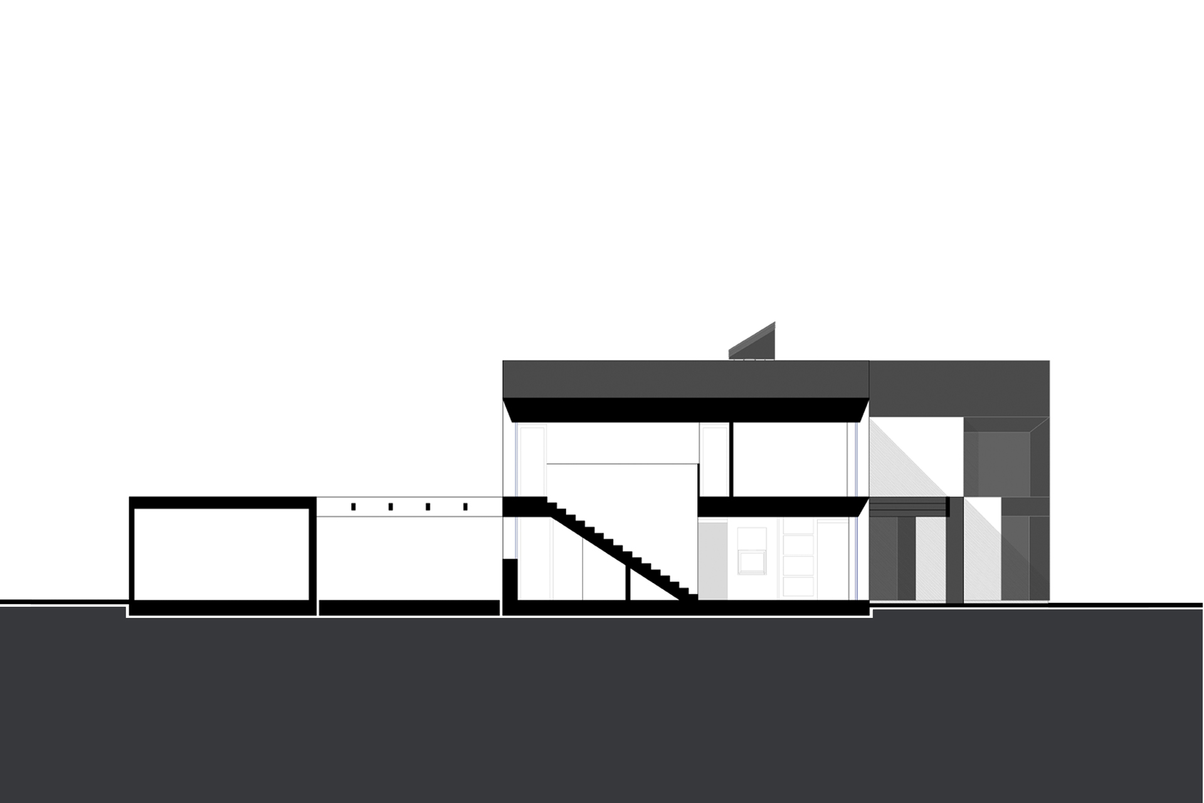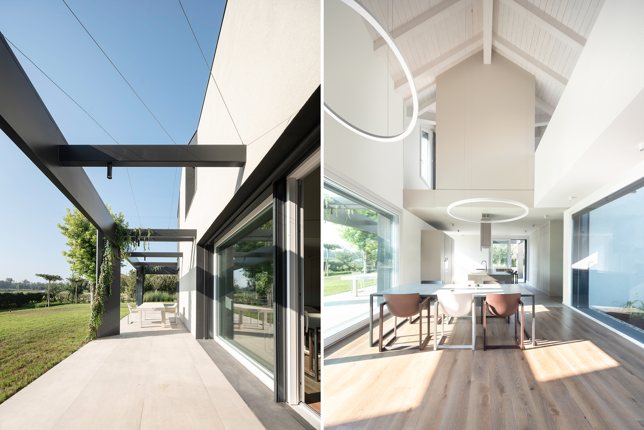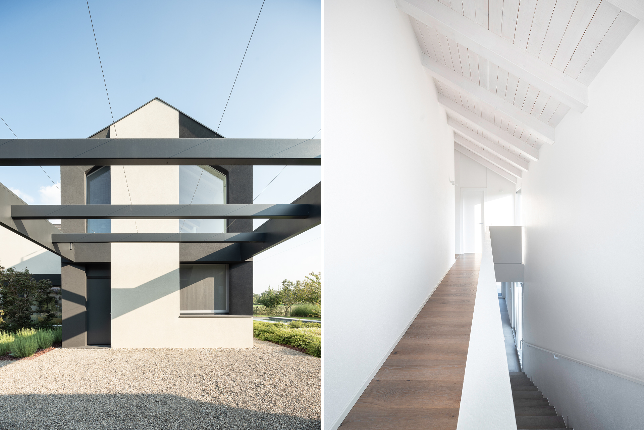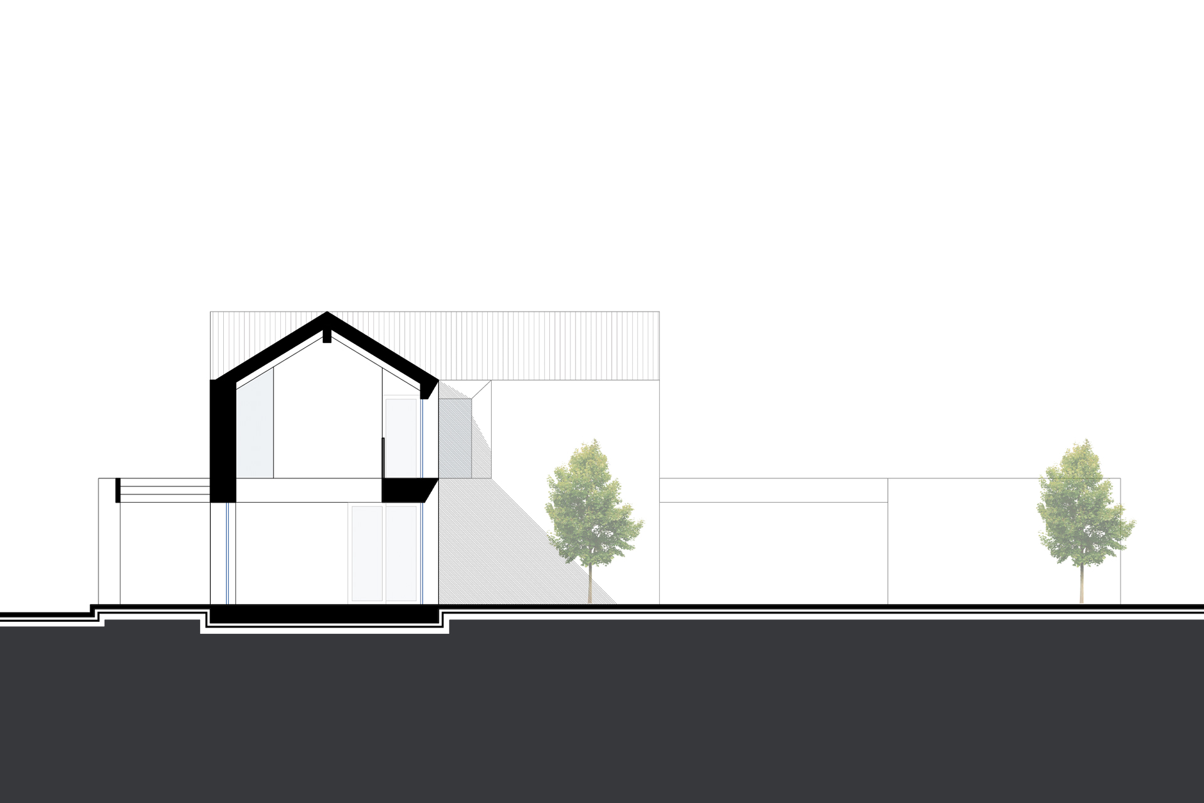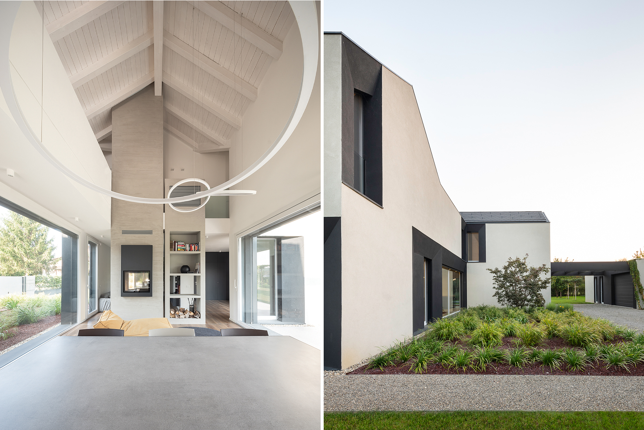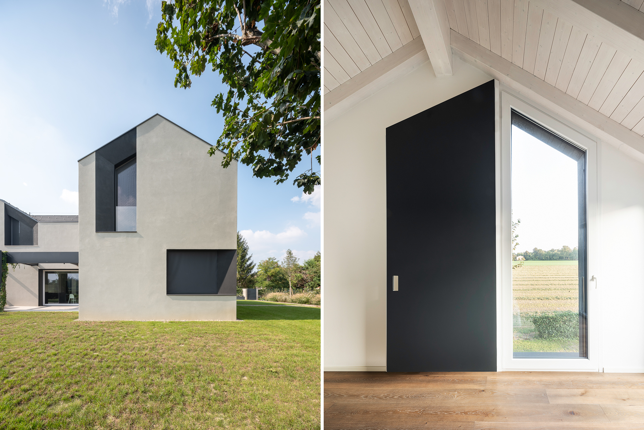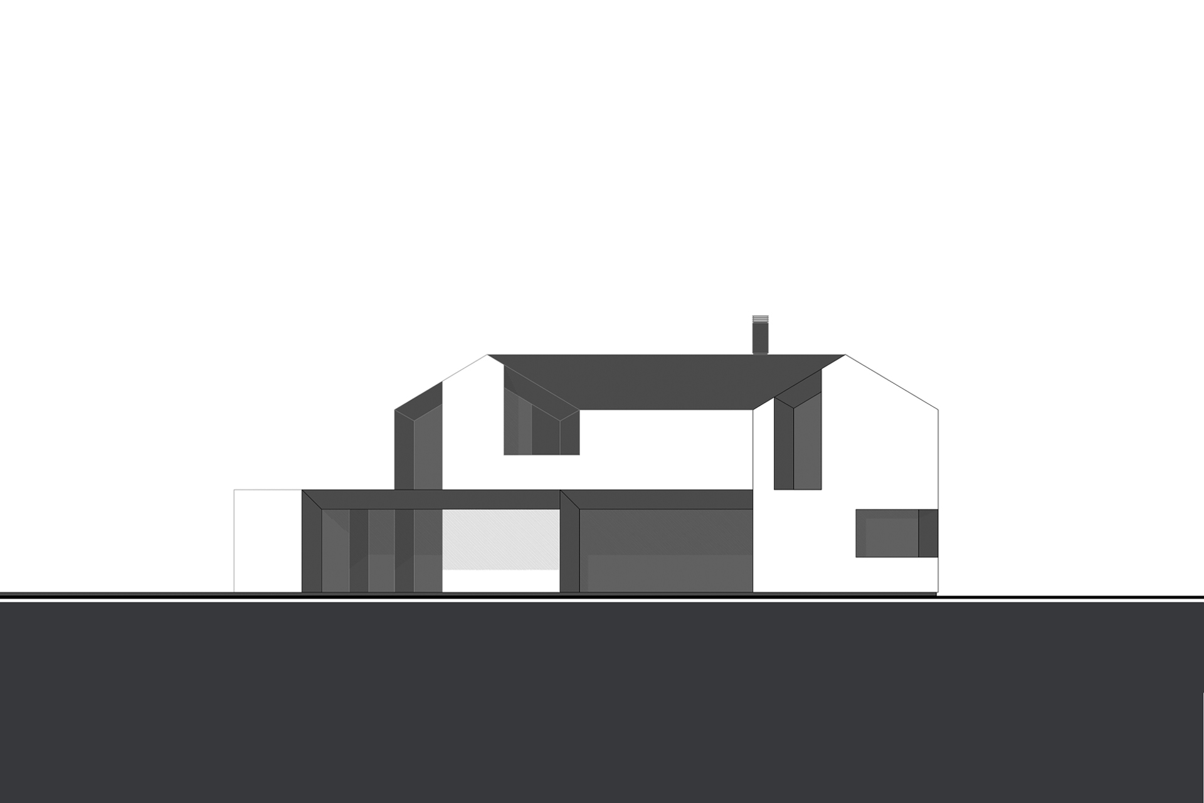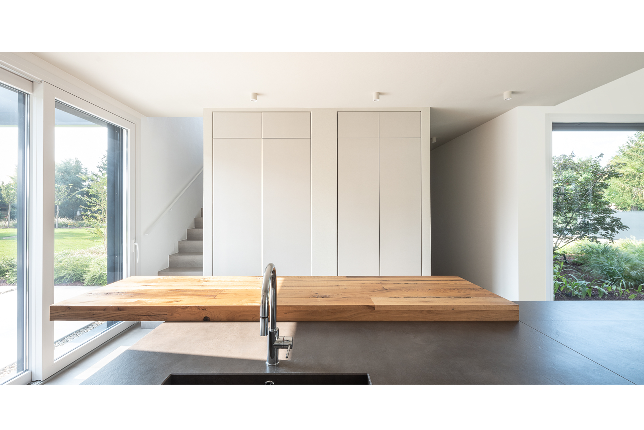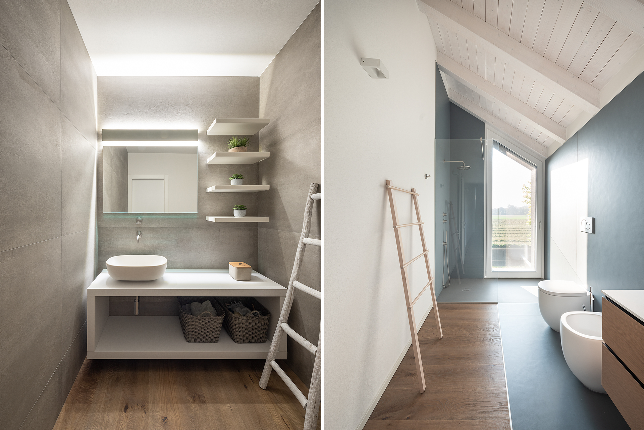PRIVATE ENGAGEMENT
a country house is anchored to the horizon line, where the bank of the Tresinaro torrent stands as background and scene of the environmental field.
the house reinterprets an historical countryside typology space named porta morta in contemporary terms, defining a hollow space that becomes the fulcrum of architecture.
two side wings that help to ground the house in the plot: they slide on each other by a transparent double height passing through which links and connects the spaces of the bedrooms / studio on the first floor through an hanging balcony. the open space on the ground floor places the kitchen in the south-west corner in continuity with the staircase and the tv room in the north-east corner, leaving the double height living space as the core.
the porch as a solar diaphragm and jasmine canopy configures the open-air extension of the living room, while the first floor rooms extend the house towards the landscape and merges it with the lot. the double-pitched roofs are articulated in relation to the disposition of the wings and the connecting body.
the wall experiments with the concept of the opening as a system of inflection points within the same uninterrupted continuous surface, which reduces its thickness until it disappears.
the roof, also understood as a continuous surface, extends to the façades to delineate the holes, ‘hollowing out’ the wall.
two continuous surfaces therefore (roof and masonry) meet and disappear into a single element: the glazed surface. at night the masonry appears almost as unfinished, suspended: darkness cancels out the differences between sky, perforations (with their shading systems) and roofing. by day, it is the masonry that disappears in the sunlight, making the perforations and roofing read as suspended, continuous elements.
the building, however, is not a body in itself but extends its founding character to the landscape, constructing different open-air rooms, linked to the sun’s orientation, to the uses of the interior spaces and to new uses of the open spaces themselves. they are conceived as the building façades lying on the ground and, like the fronts, constitute a bioclimatic and environmental system of insertion into the landscape.
